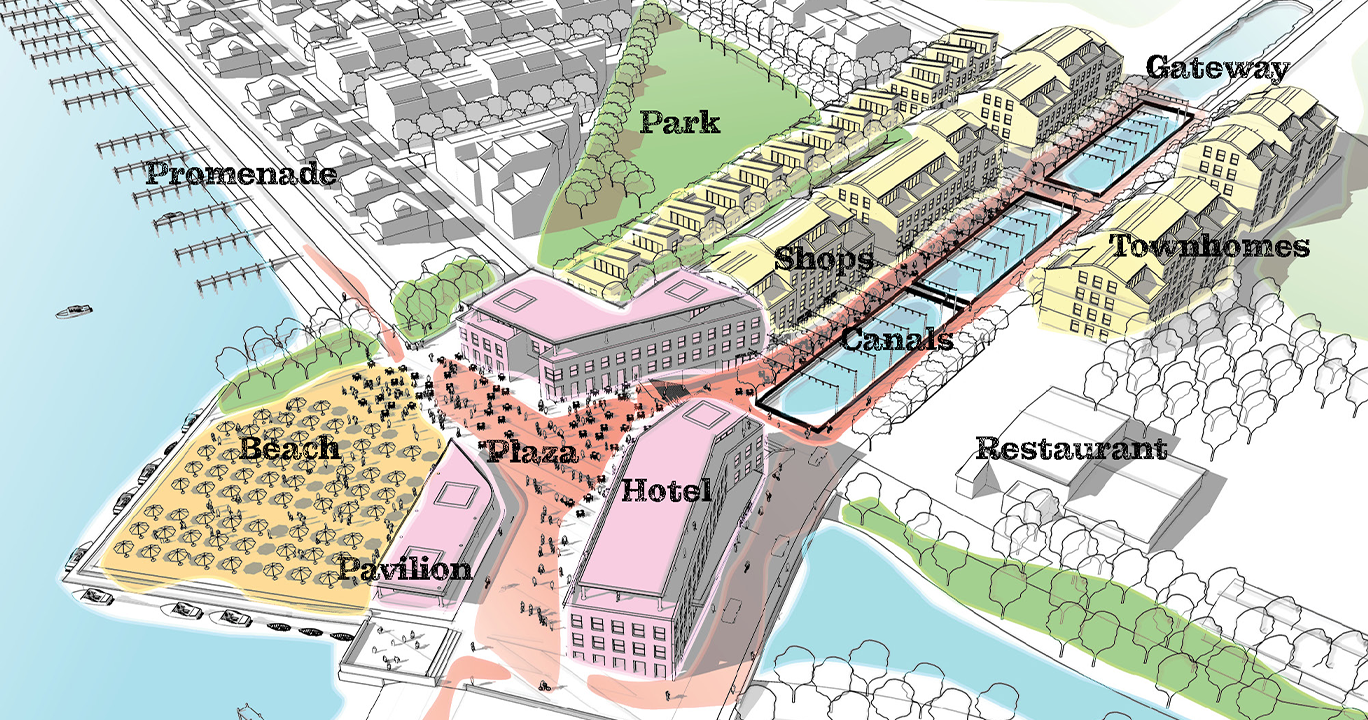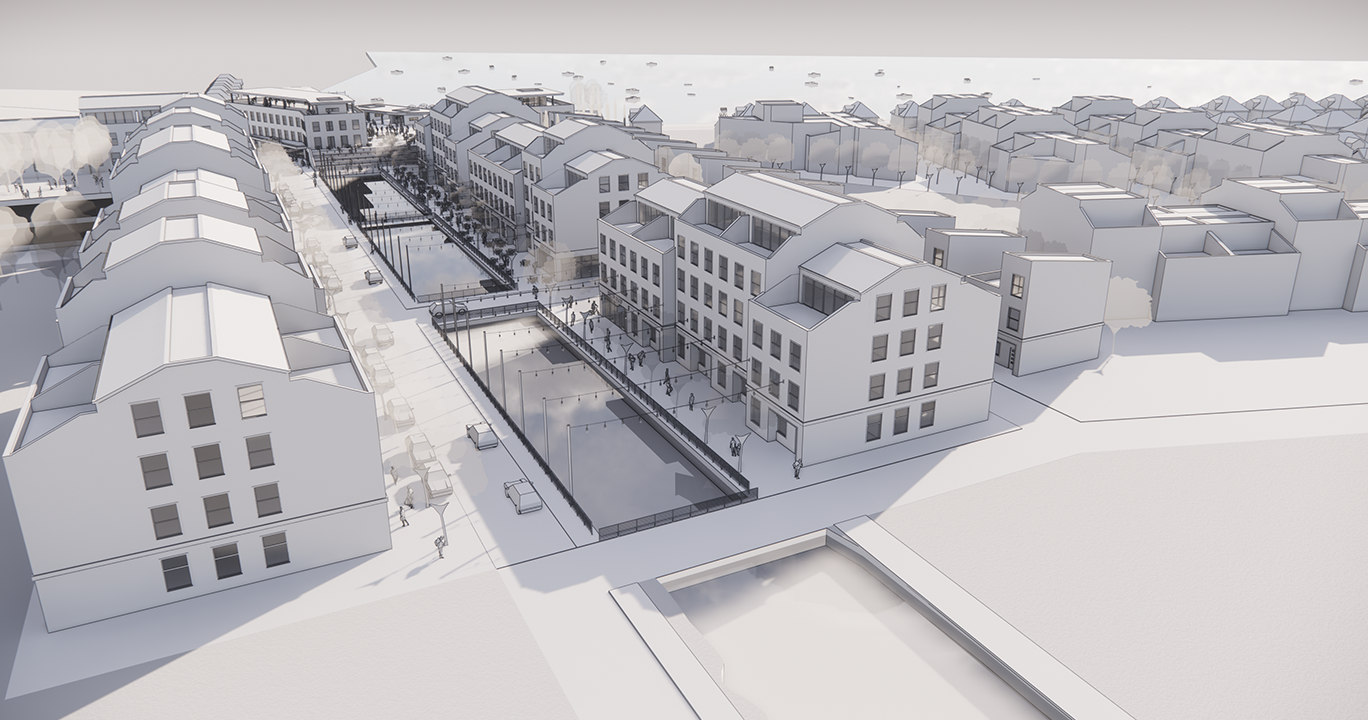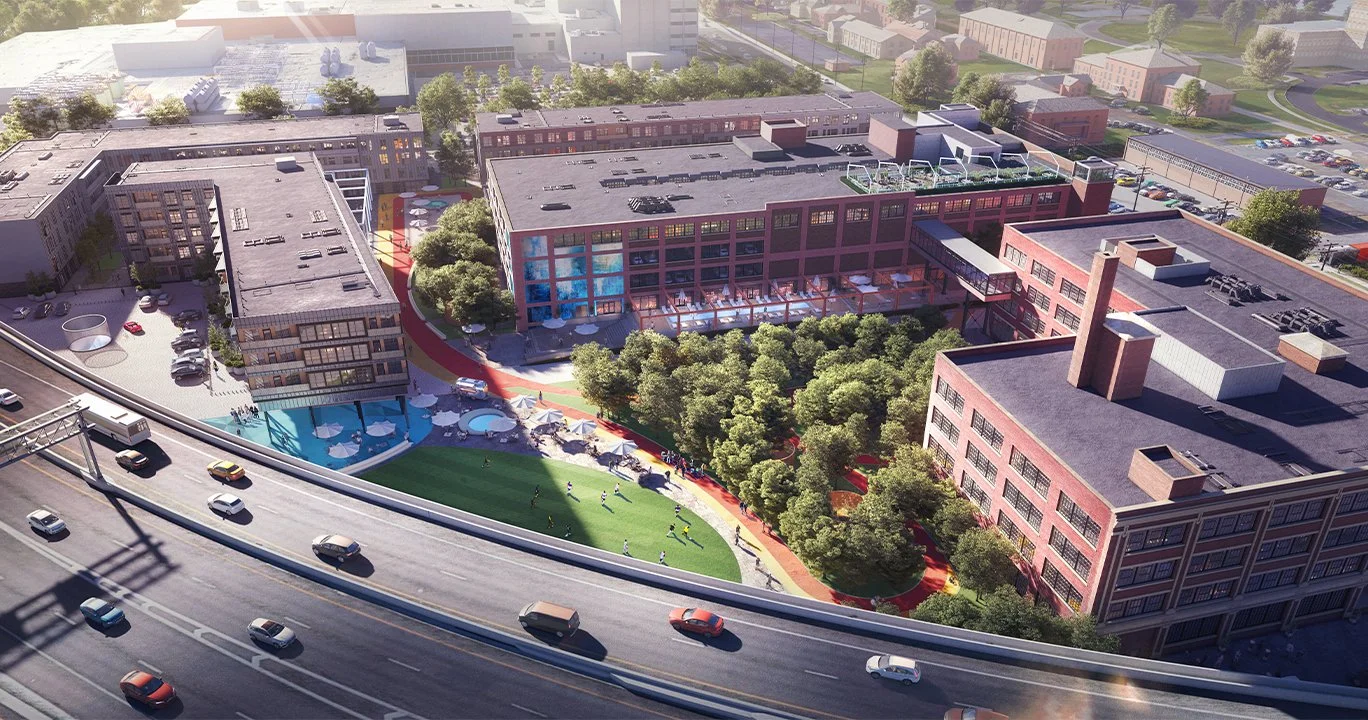Buckeye Lake: The Canal District
DETAILS
Services: Conceptual Study / Master Planning
Client: Buckeye Lake Corporation
Completion Date: 2022 Conceptual Study
PROJECT TEAM
REALM, Landscape Architect
Augment Architecture & Design, Architecture
Finding opportunity: The project site at Buckeye Lake is unique for several reasons. Primarily, it occupies a small sliver of lakefront property on the newly completed north shore dam, immediately adjacent to the lakes’ spillway. It sits on a fork at the corner of the bike path that is both a natural stopping point as well as the point from which the community intends to extend and connect to a larger bike path system just to the north. There is an exciting new restaurant currently under construction that will give new life to the former VFW building. Finally, and maybe most uniquely, this project and site occupies both sides of an important street that runs along the historic Ohio & Erie Canal.
Expanding the public realm: With limited lake frontage, complicated further by the presence of the spillway, development in and around this unique node should create a destination by transforming underutilized infrastructure into a considerable public asset, adding a new amenity to the overall lake while extending the value of real east several blocks from the waterfront.
The Canal District is a vision that seeks to reframe this passive node along the north shore into a highly attractive, well scaled and unique destination. New residential townhomes over cafes and boutique retail line the historical canals, creating a romantic village feel. A boutique hotel anchors the lake end of the street and sits adjacent to a new beach front park, complete with pavilions, volleyball courts, boat docks and sand.











