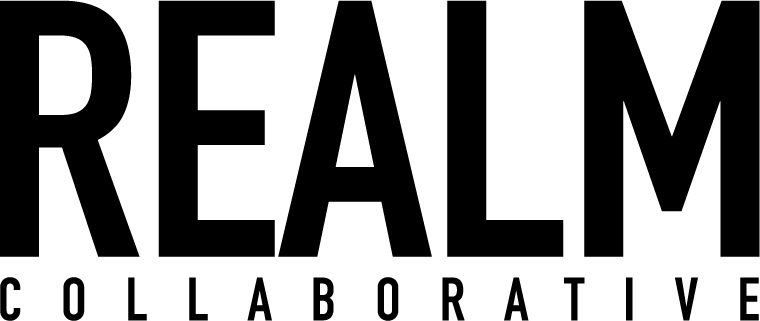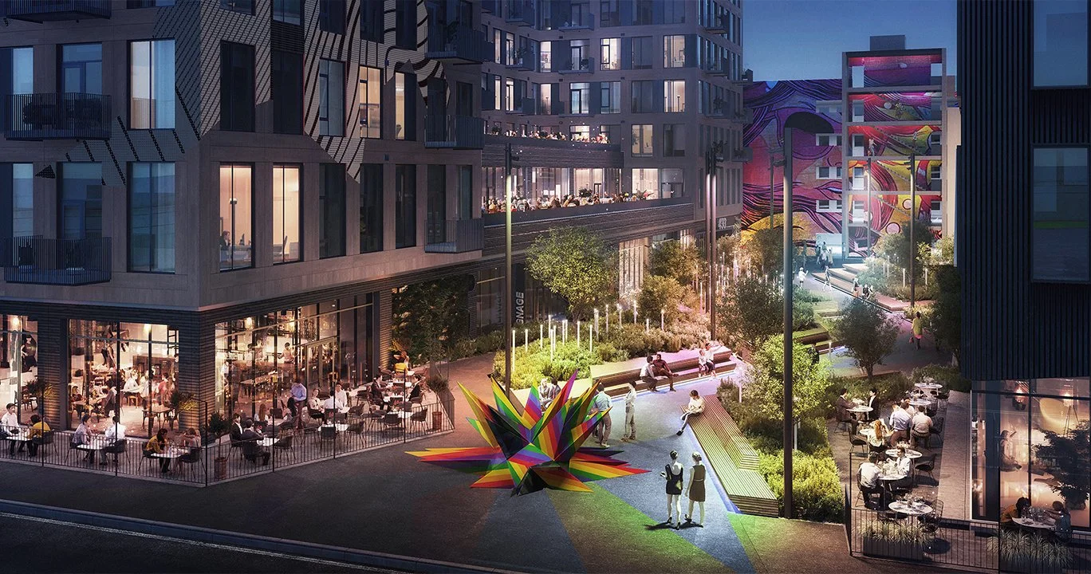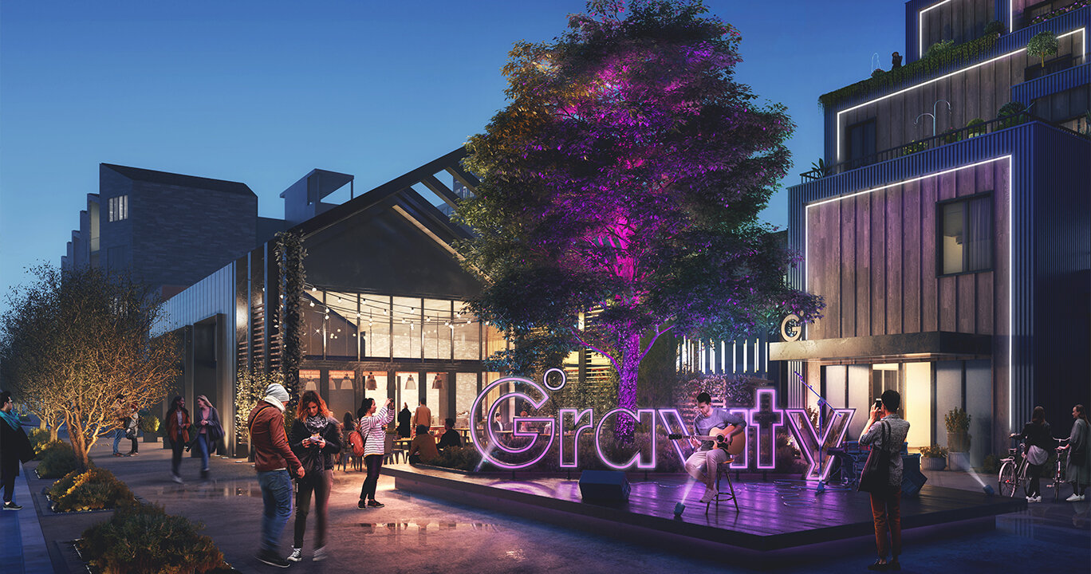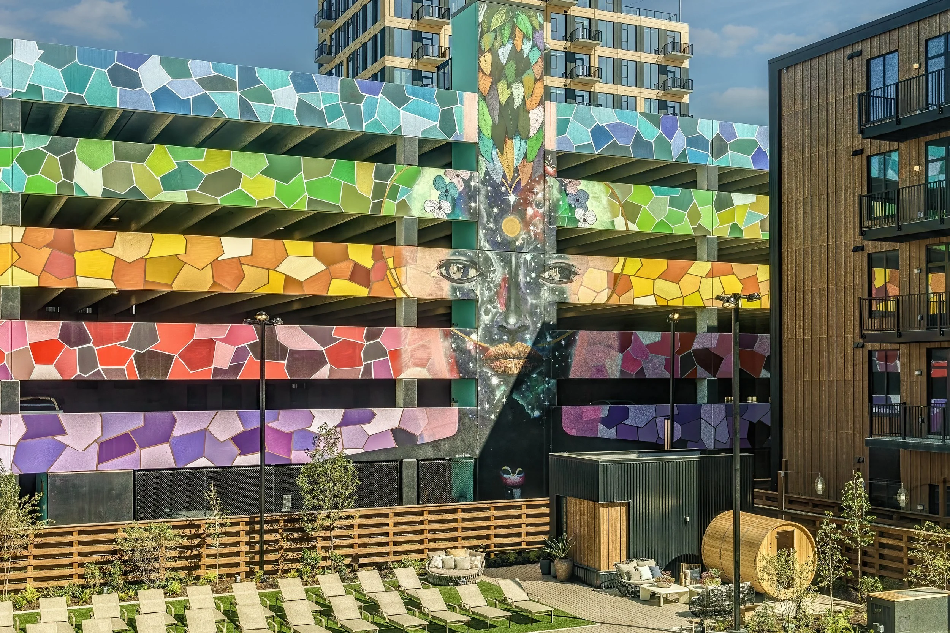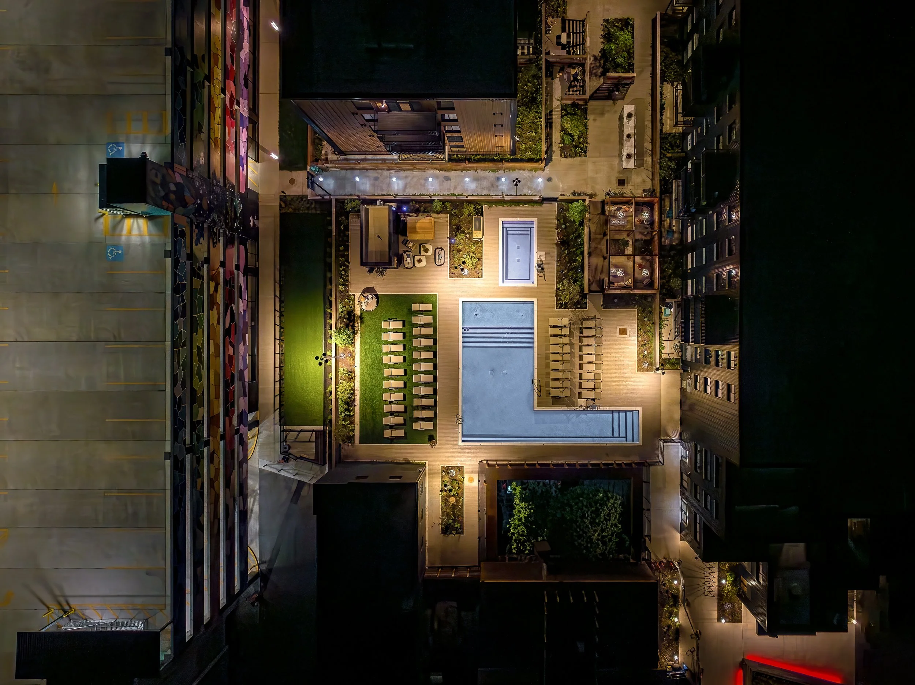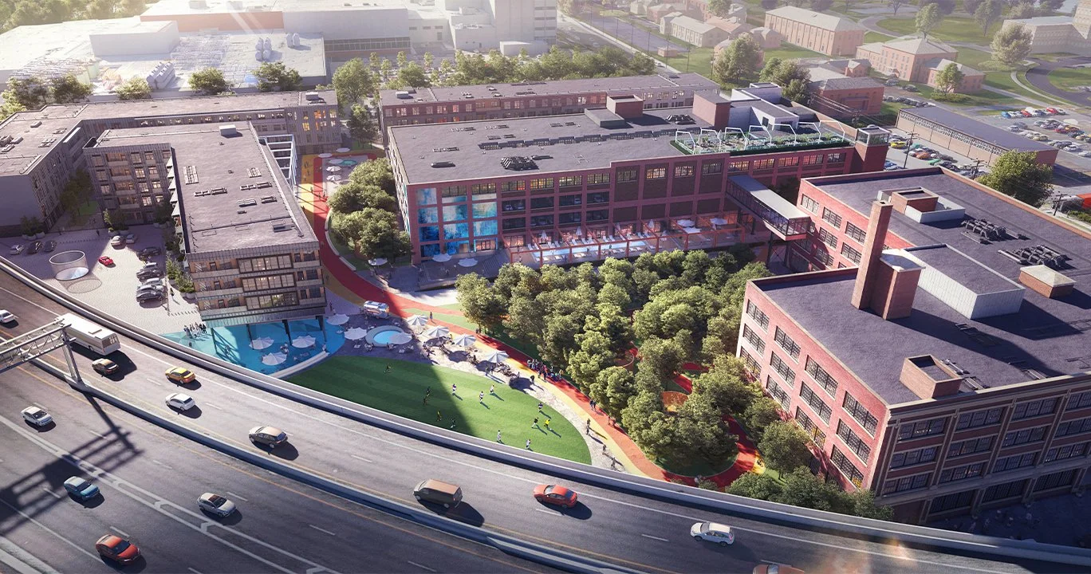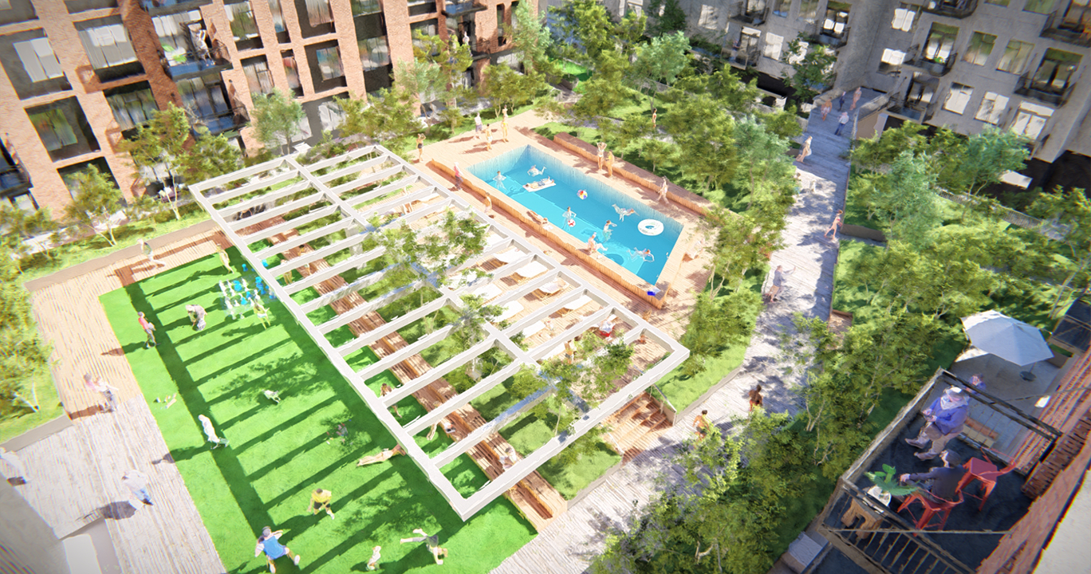The Gravity Project 2.0 Mixed-Use Development
DETAILS
Services: Design – Construction Administration
Location: Columbus, Ohio
Size: 5 acres
Client: Kaufman Development
Completion Date: 2023
PROJECT TEAM
NBBJ, Architects
Hollwich Kushner, Architects
OZ Architecture, Architects & Interior Designers
ArchAll, Architects
REALM, Landscape Architect
The Kleingers Group, Civil Engineer
Osborn Engineering, Electrical Engineer
Prater Engineering, Electrical Engineer
WT Group, Pool Consultants
Corna Kokosing, General Contractor
The second phase of The Gravity Project is intended to create a catalyst within the Franklinton neighborhood adjacent to Downtown Columbus, Ohio. It seeks to inspire a new kind of urban livability by creating a new community that will include residential, office and retail tenants combined with a rich program of amenities, including a mixture of flexible community gathering spaces and outdoor artist display spaces.
The big idea: This project will serve as a national model and set a standard for the creative class with its foundation in the arts. Its community represents the definition of resilient neighborhoods with its ability to redefine itself in a new era of young entrepreneurs, eclectic retailers, big thinkers and fabricators. The new Doers and Makers of the Tech Age.
What we did: REALM lead the design of the projects public realm, shaping a series of rich exterior environments intended both users of the building and the neighborhood. This project had its official opening in September of 2023 and will continue to serve a growing community of innovators.
