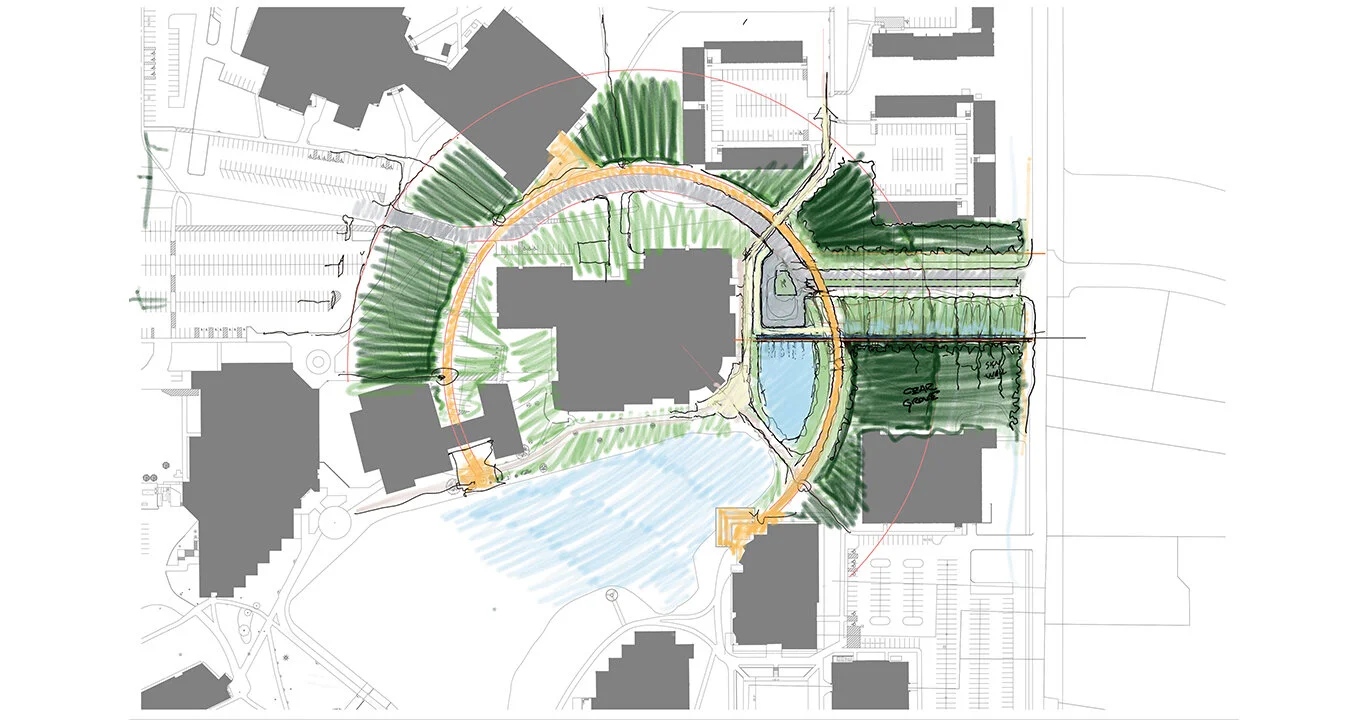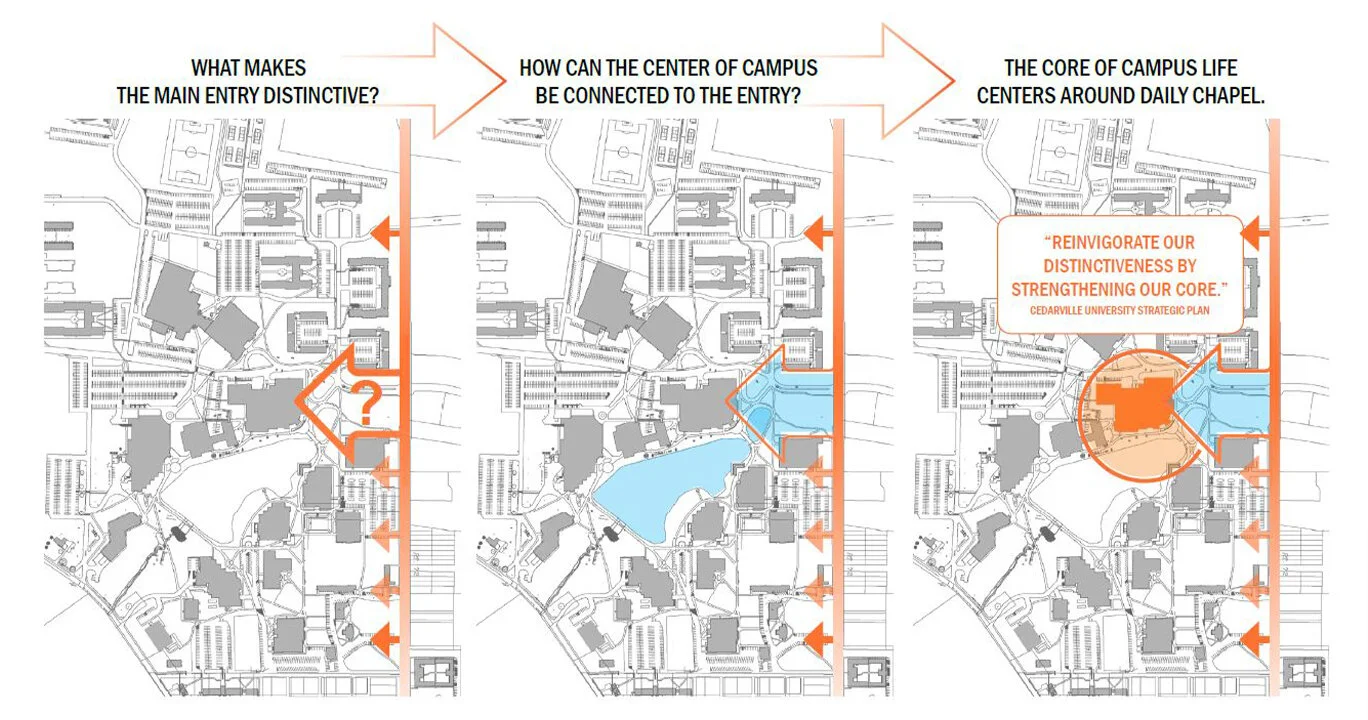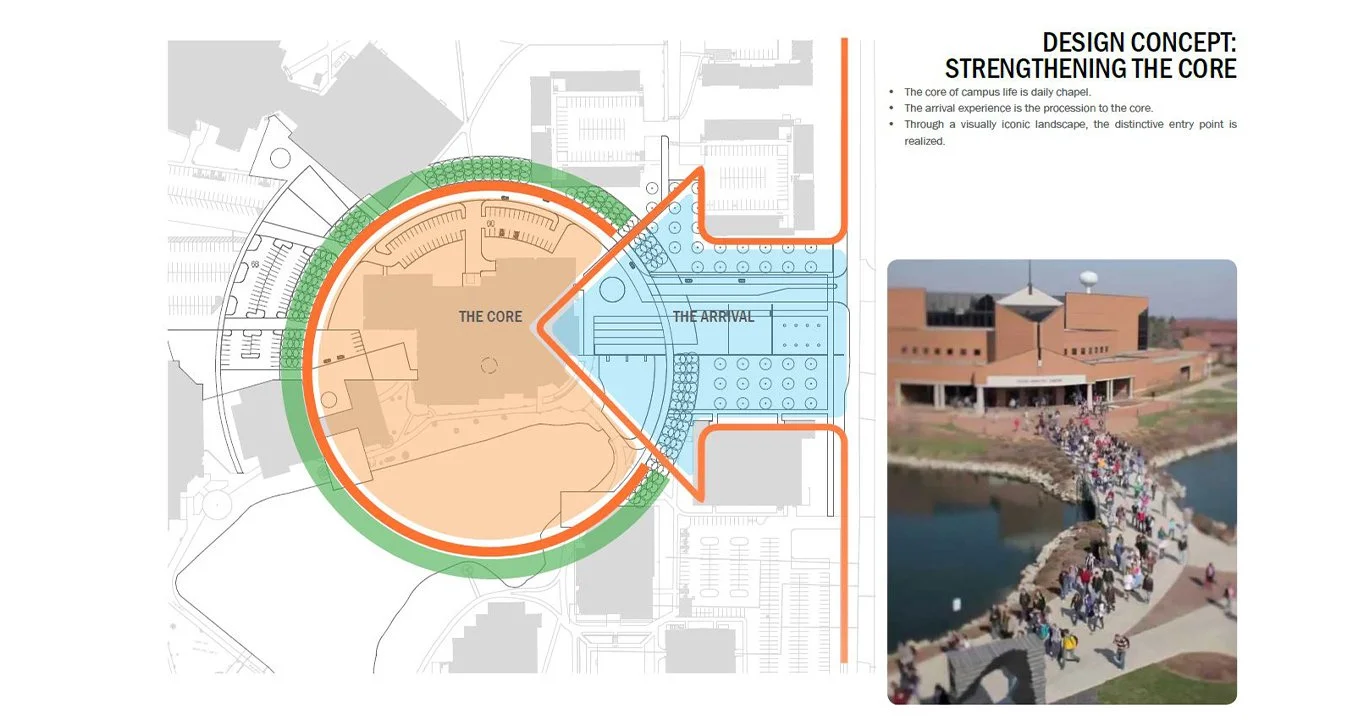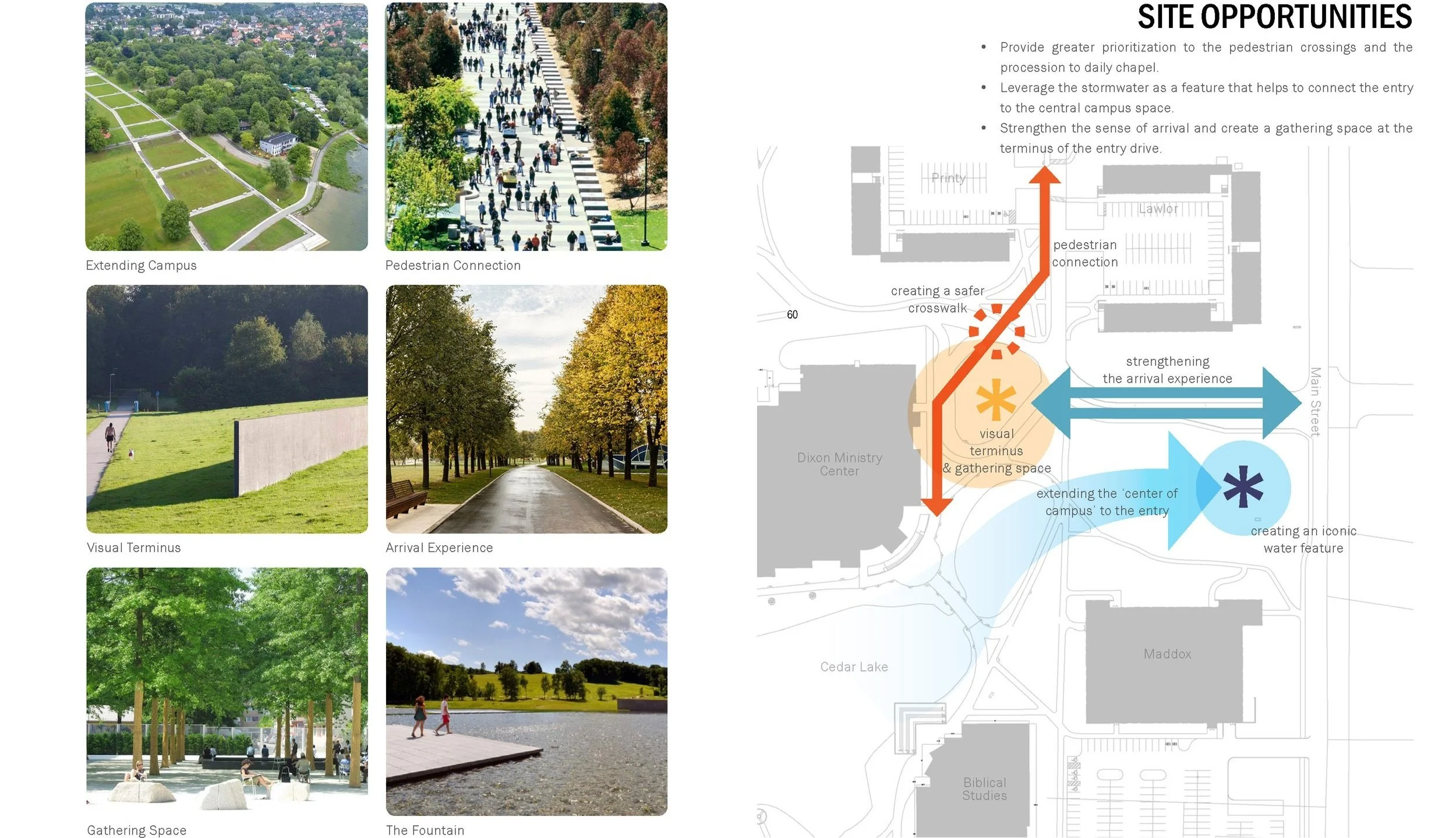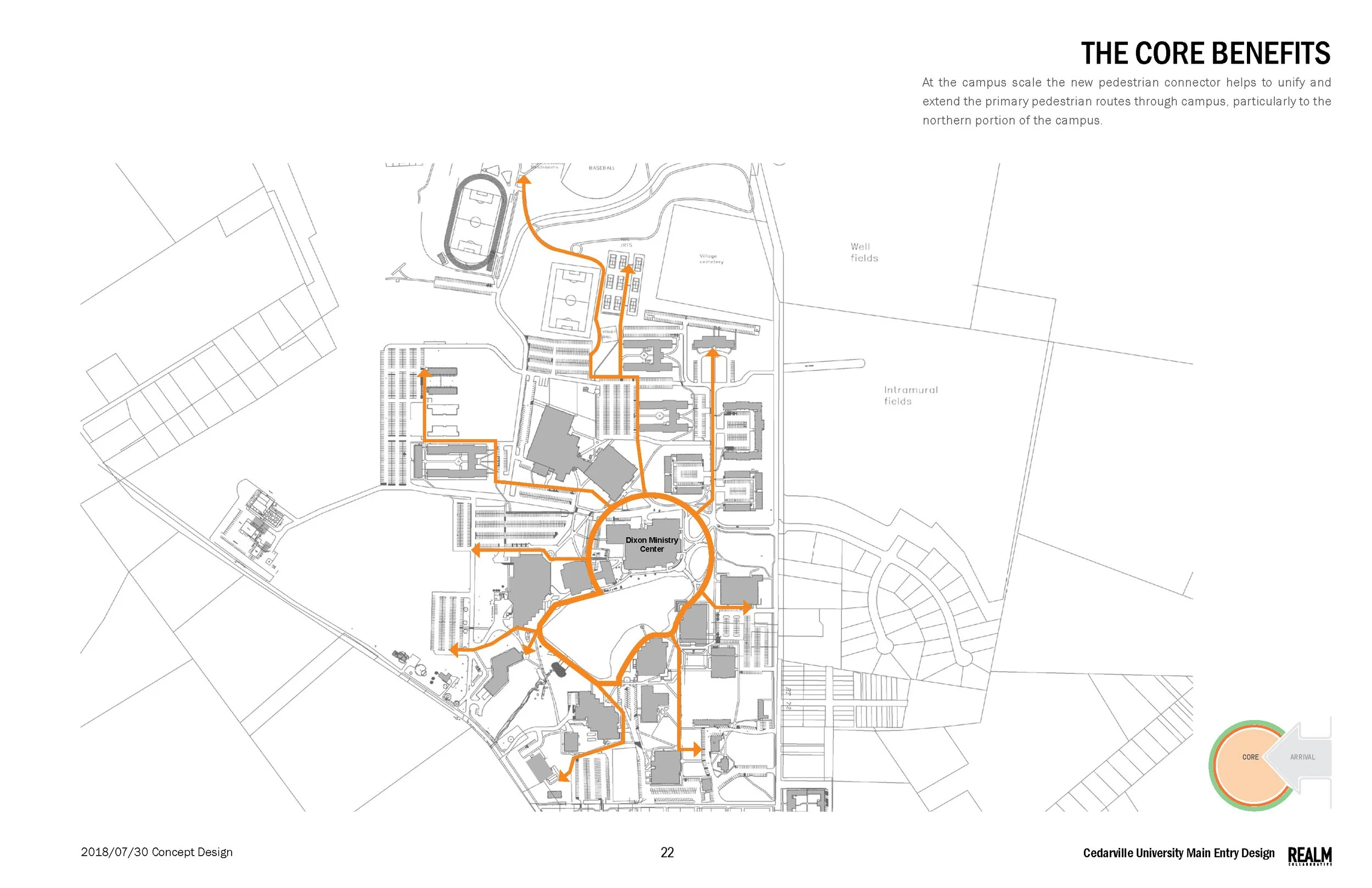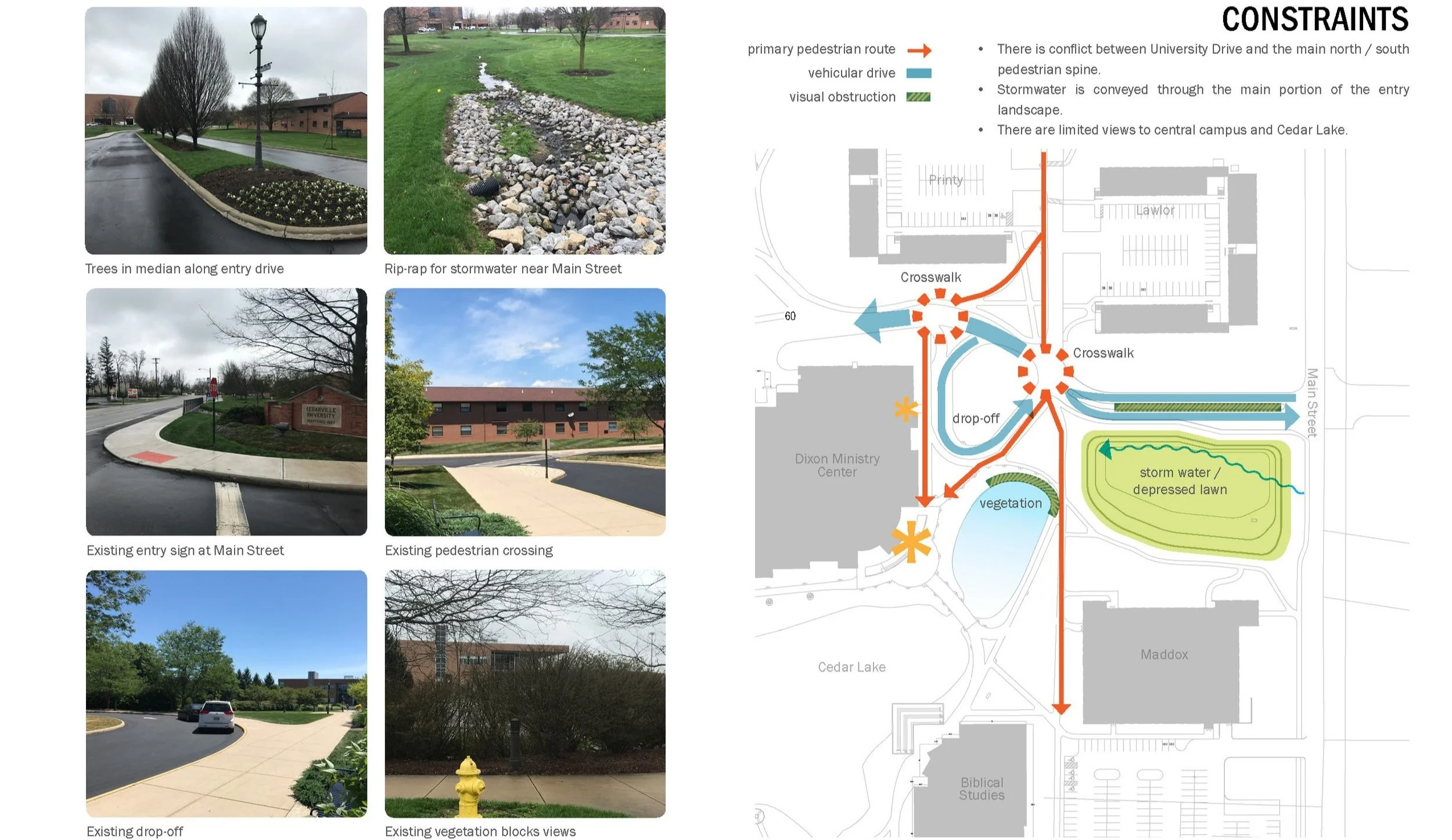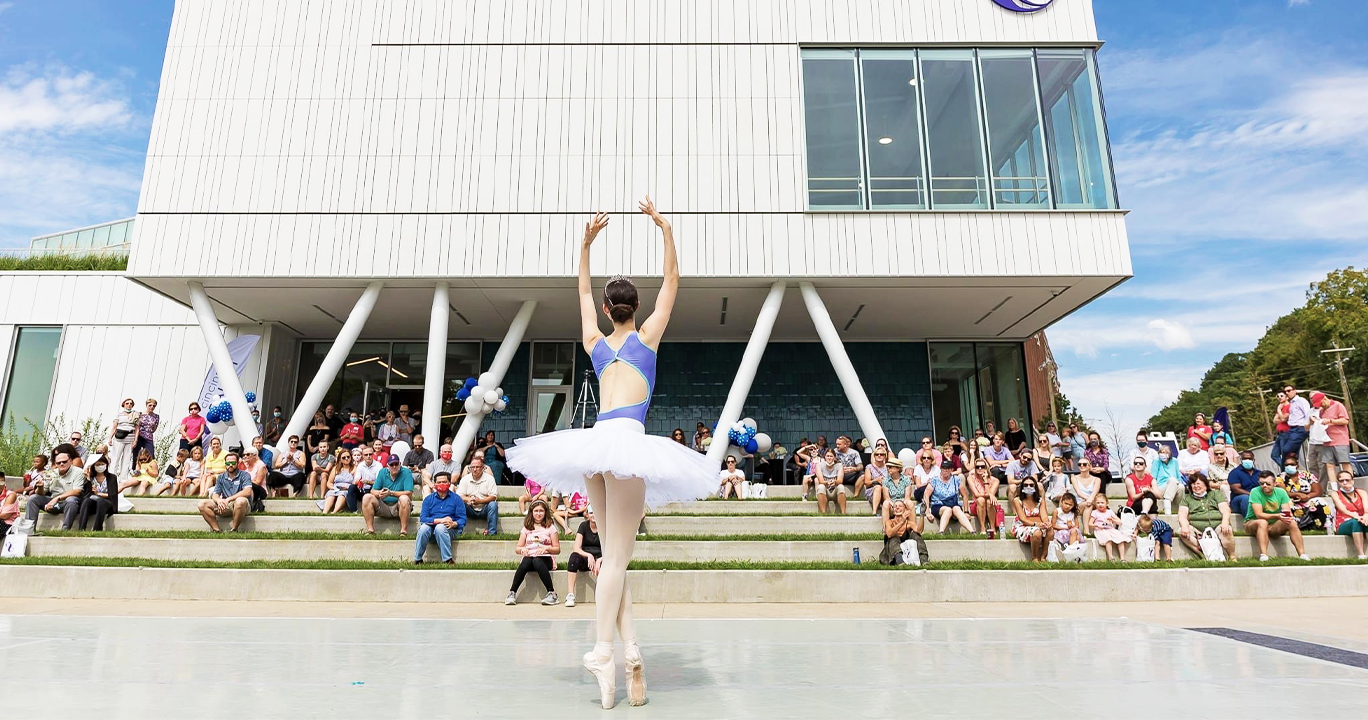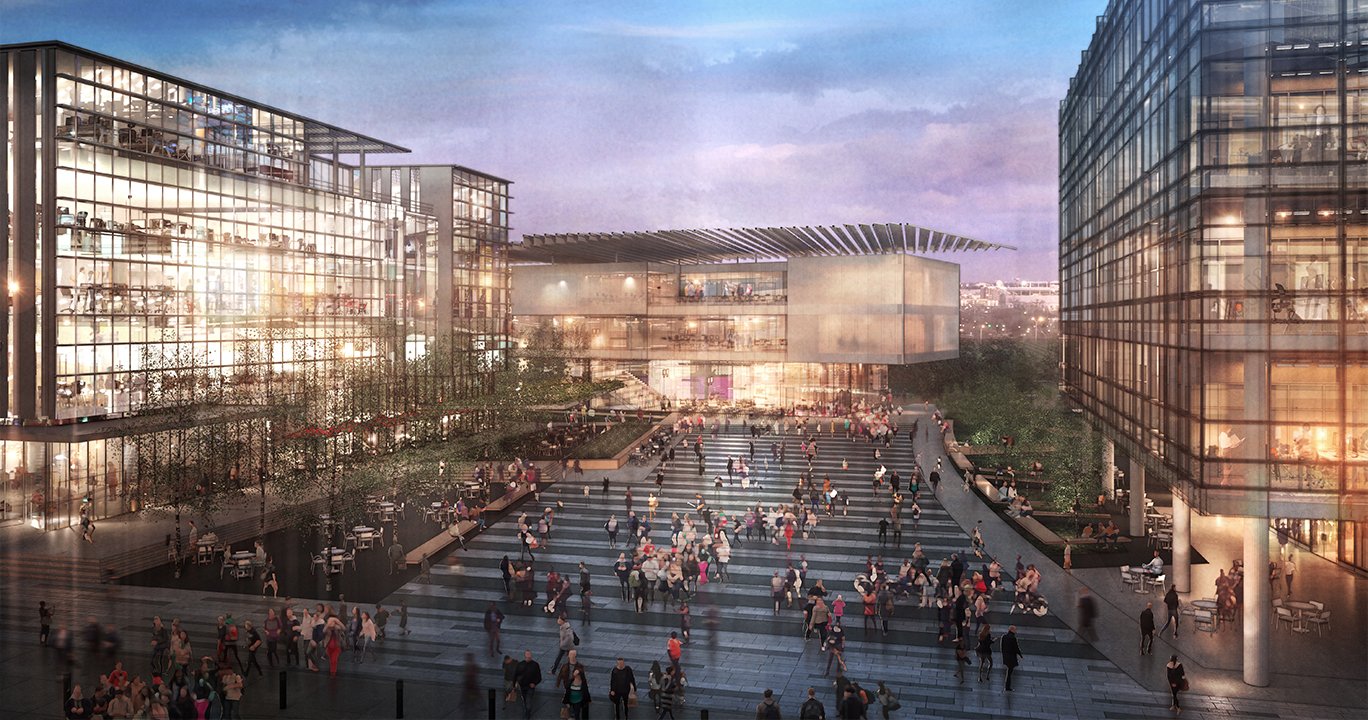Cedarville University Public Realm Study
DETAILS
Services Provided: Conceptual Study
Location: Cedarville. Ohio
Size: 6.9 acres
Client: Cedarville University
Completion Date: 2018
PROJECT TEAM
REALM, Landscape Architect
Defining a space: Cedarville University was seeking to better define their sense of arrival to their campus as well as identify a campus spatial hierarchy. REALM provided a broad strategy to better organize vehicular and pedestrian circulation for more intuitive wayfinding that also shaped a unique character specific the university’s culture. By both signalizing the main entry of University Boulevard through a linear water feature and allée of trees, the design team built a strong vision for the future of the campus. REALM also provided a comprehensive site planning strategy to better connect campus asssets.
Connecting the campus: As a faith-based university, attending daily chapel services is a major part of student life at Cedarville University. REALM proposed the creation of a campus core that both gave physical and figurative meaning to this central part of the campus. Walking patterns of students throughout campus influenced a circulation pattern that walks purposely around and through this campus core. Places where students visit most frequently will be connected in a distinct and intentional way. Solving for both pragmatic as well as experiential needs, the new campus plan provided a road map for shaping a more defined campus environment.

