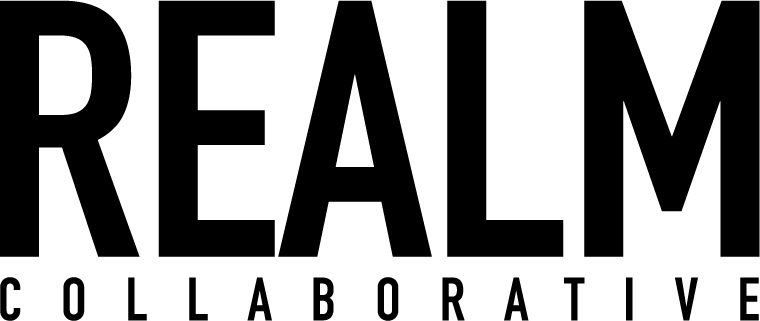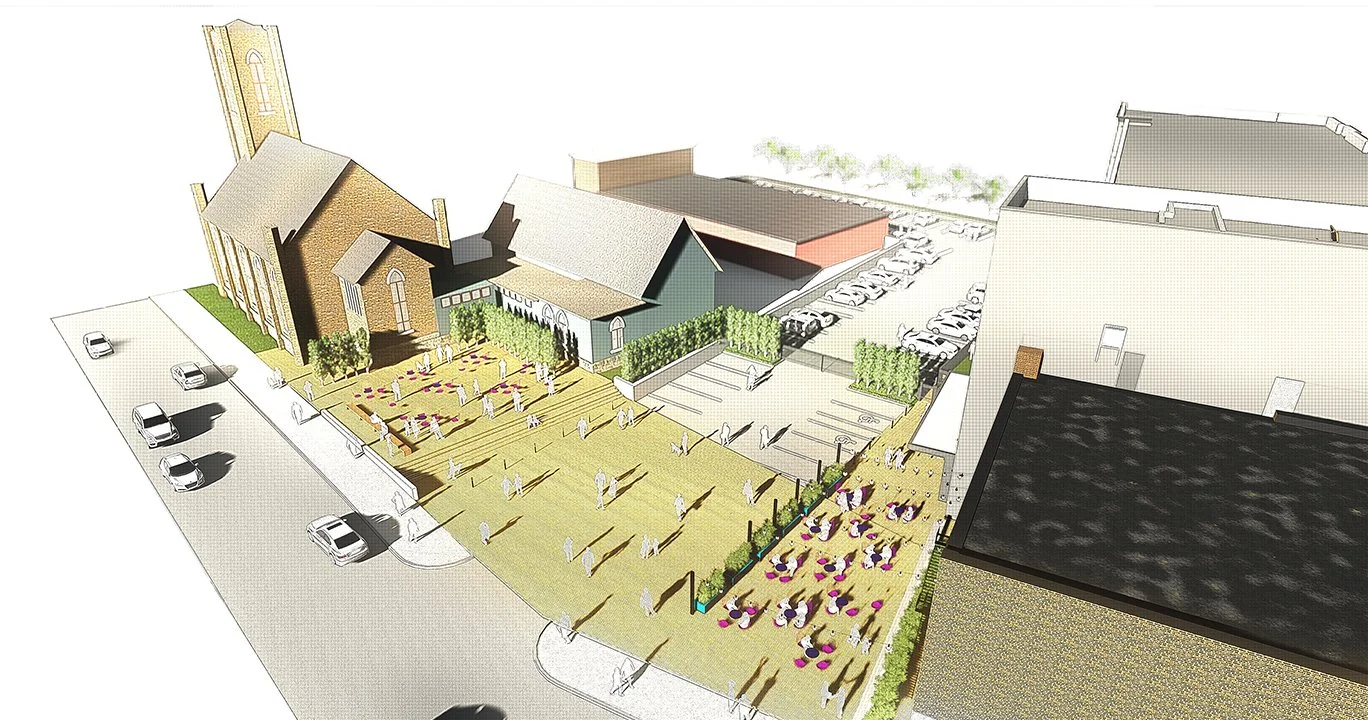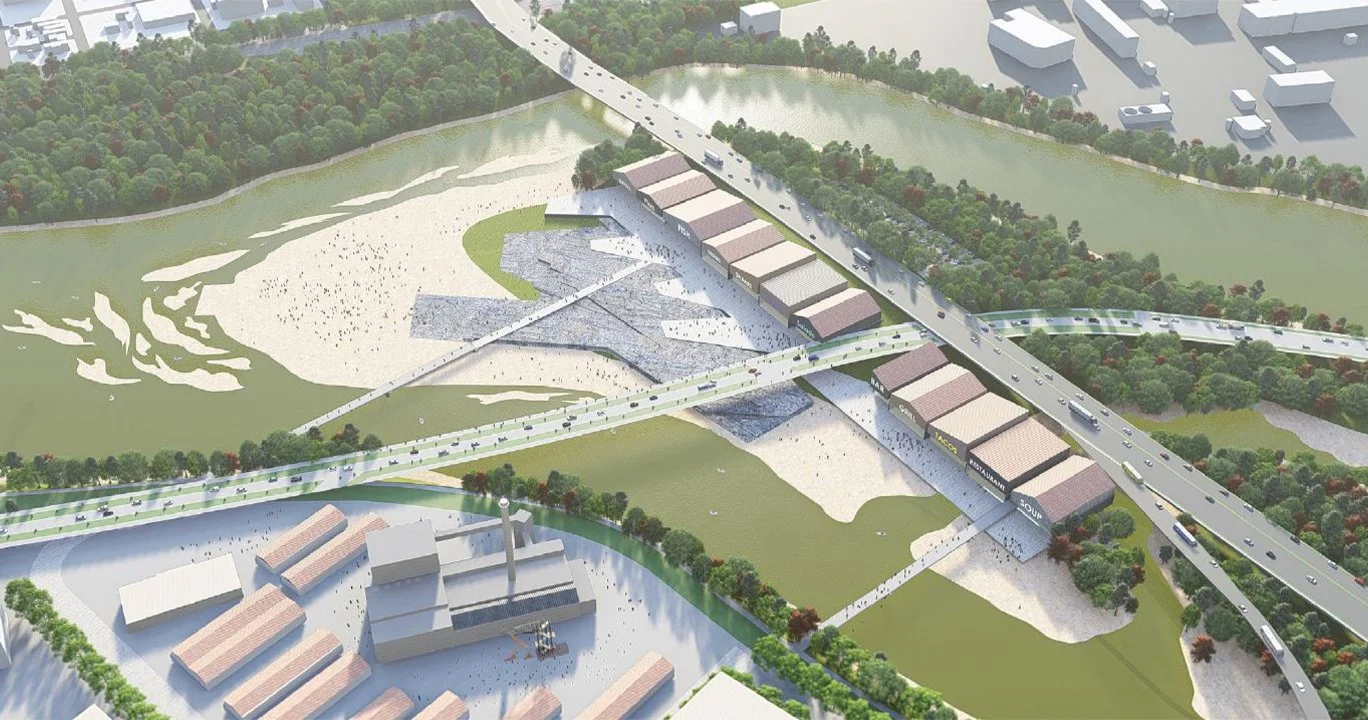German Village Meeting Haus
DETAILS
Services: Concept Design
Location: Columbus, Ohio
Size: 1.5 acres
Client: German Village Society
Completion Date: 2018
PROJECT TEAM
Mode Architects, Architect
REALM, Landscape Architect
A community space: The German Village Meeting Haus has served as the primary gathering space for residents in the community and a visitor center for those looking to experience the neighborhood. Through the years, the interior spaces of the building have past their usefulness for the many events and meetings that take place in the facility. A plan to modernize the facilities was undertaken by the German Village Society in 2018 with a first step to create a feasibility study for these improvements.
What we did: REALM helped to guide a conversation amongst the group, that the modernization of the facility did not just include interior space, but that a principle open space should be developed adjacent to the building to serve as a primary gathering space for the community. By defining the heart of the village, the design team had a tremendous impact on key stakeholders by maintaining the urban form of the neighborhood, while allowing for the needs of a modern lifestyle.
The big picture: This village square can create a true neighborhood center where the community comes together. Life in any great neighborhood is lived in the public sphere. While this village has successfully preserved the architectural character of its history, it must have considerations for future amenities if it is to attract and retain the next generation of residents.








