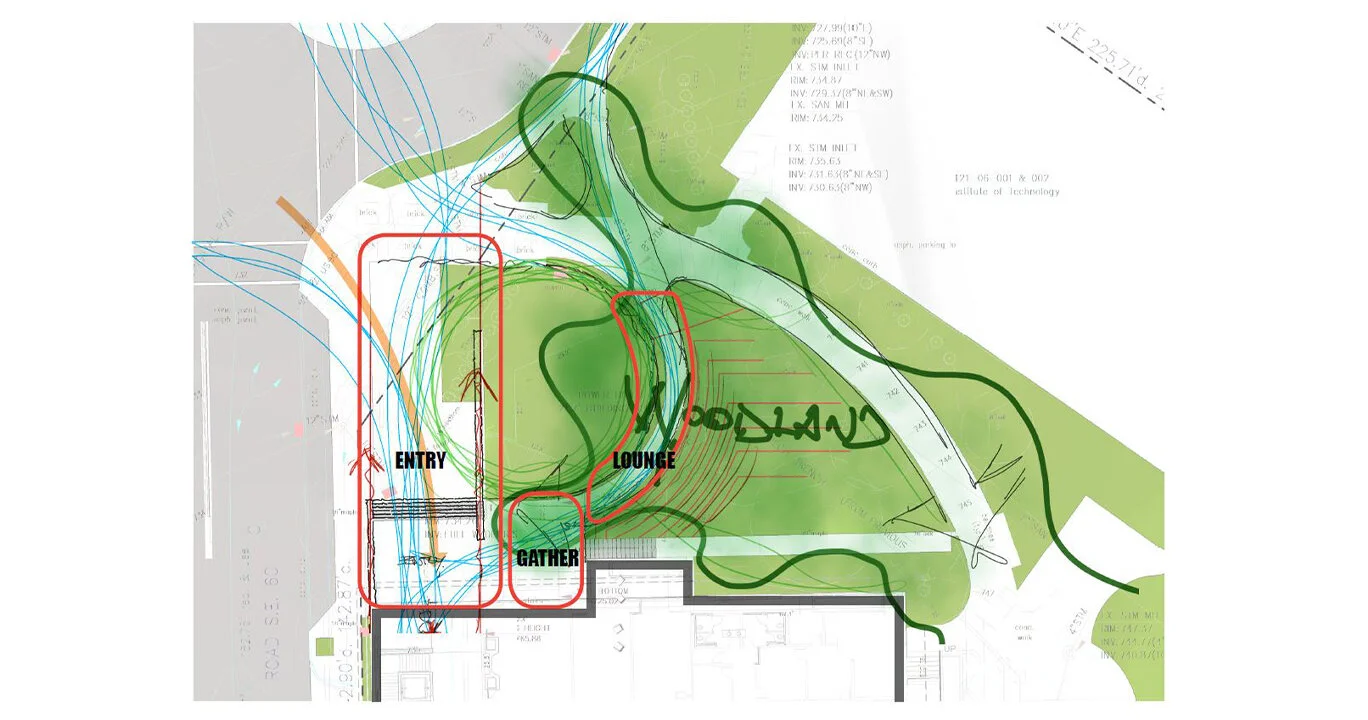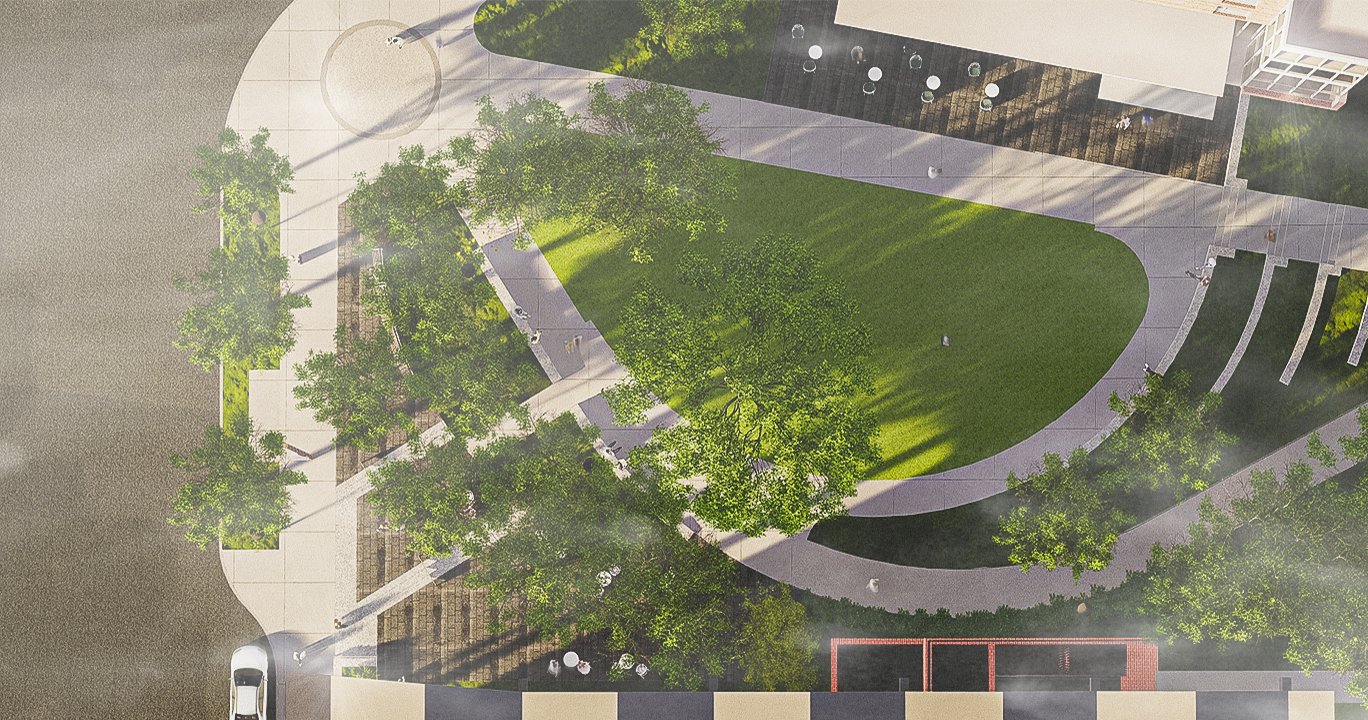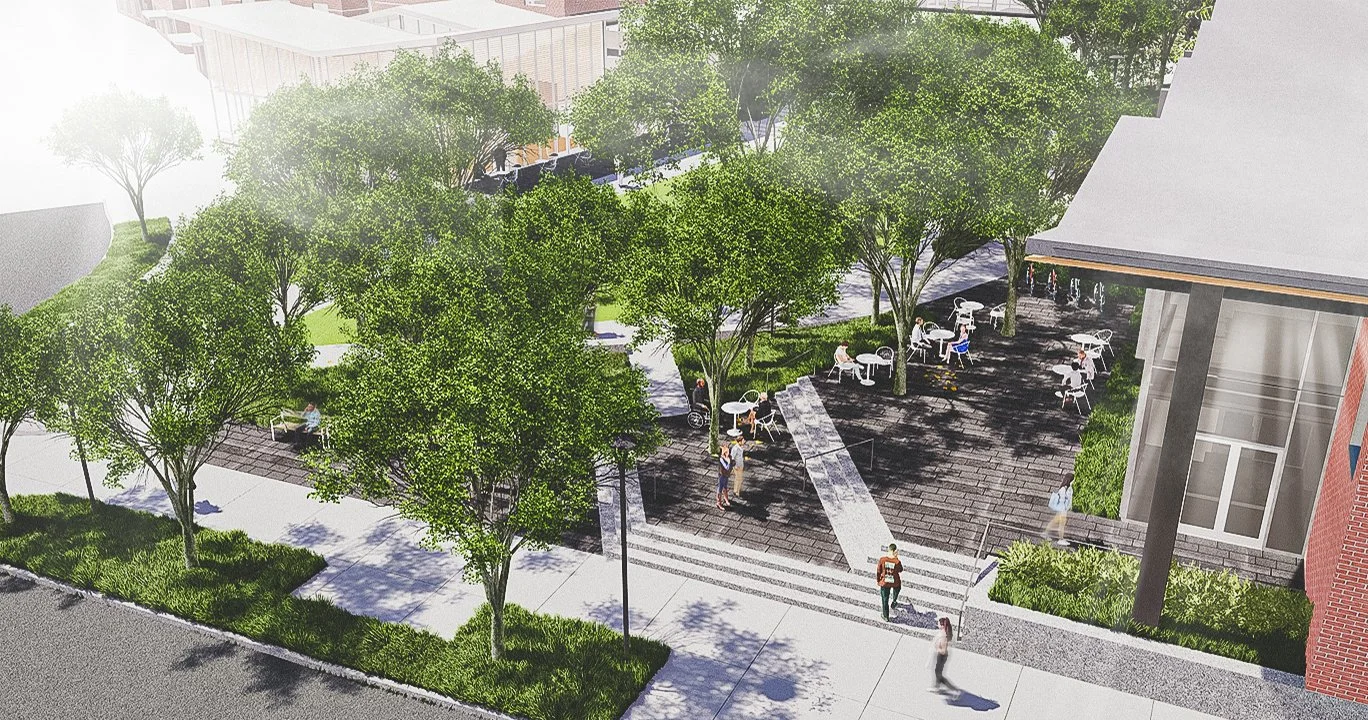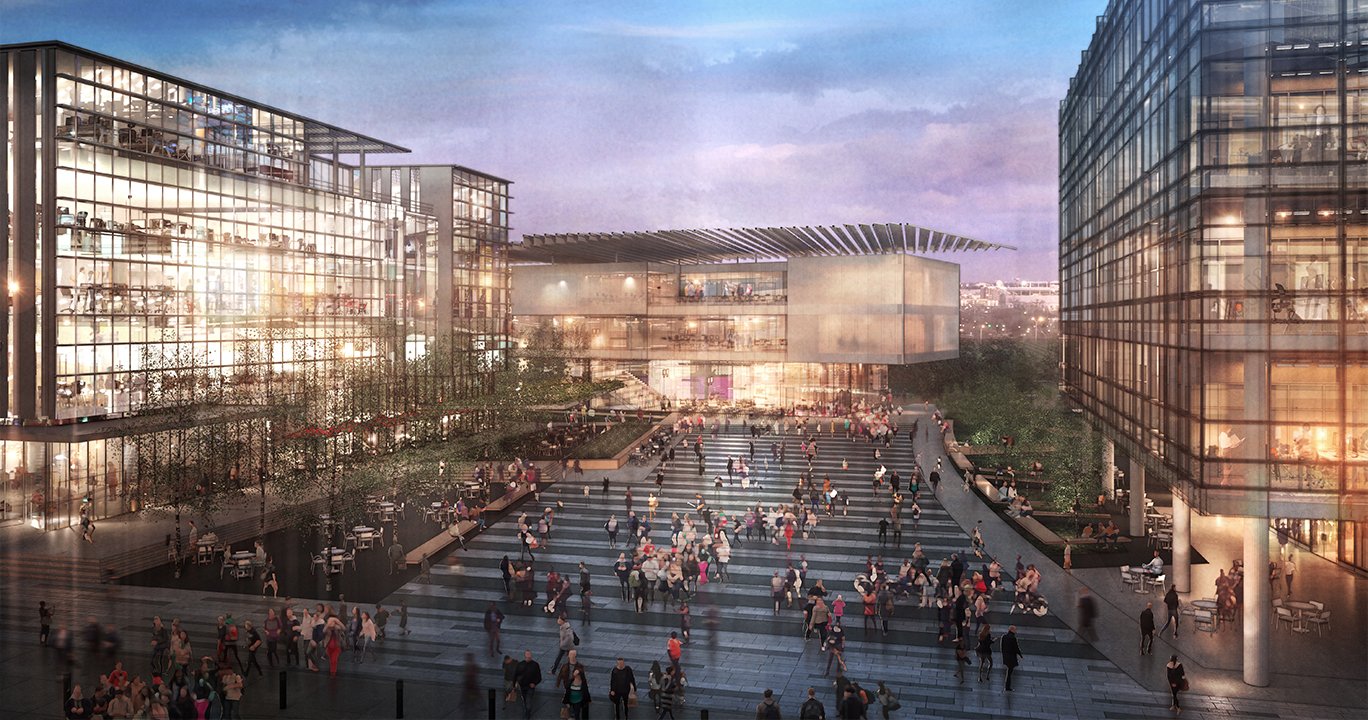Case Western Reserve University Fribley Commons
DETAILS
Services Provided: Design – Construction Administration
Location: Cleveland. Ohio
Size: 1.5 acres
Client: Case Western Reserve University
Completion Date: 2021
PROJECT TEAM
Ayers Saint Gross, Architects
REALM, Landscape Architect
Osborn Engineering, Civil Engineer
AM Higley Construction, General Contractor
Public spaces for students: As part of a much needed building renovation, this project transformed a leftover campus space in the center of a lively residential district. The existing building was the product of a former era that insulated the campus from its surrounding neighborhood context and served as a dining commons. A complete renovation of the building creates the opportunity to engage its adjacent surroundings creating a lively public space. By leveraging existing topography, a series of stepped plazas create various opportunities for seating, dining and studying.
Plaza space: In collaboration with the architect, what was once the service area of the building was replaced with a glassy façade that helps to visually connect interior and exterior social spaces for students. The indoor café space was designed to spill out onto a small gathering plaza with movable tables and chairs. A more permanent seat wall was clad in reclaimed wood to help transition grade while also providing a shaded area for respite.
Accessibility: In addition to the campus gathering spaces, a new streetscape was developed along Murray Hill Road to provide for an integrated bus and shuttle stop to help connect students to the main core of campus through alternate modes of transportation. The team’s efforts to help create efficiency in the building and develop a sustainable site design earned a LEED Silver certification.











