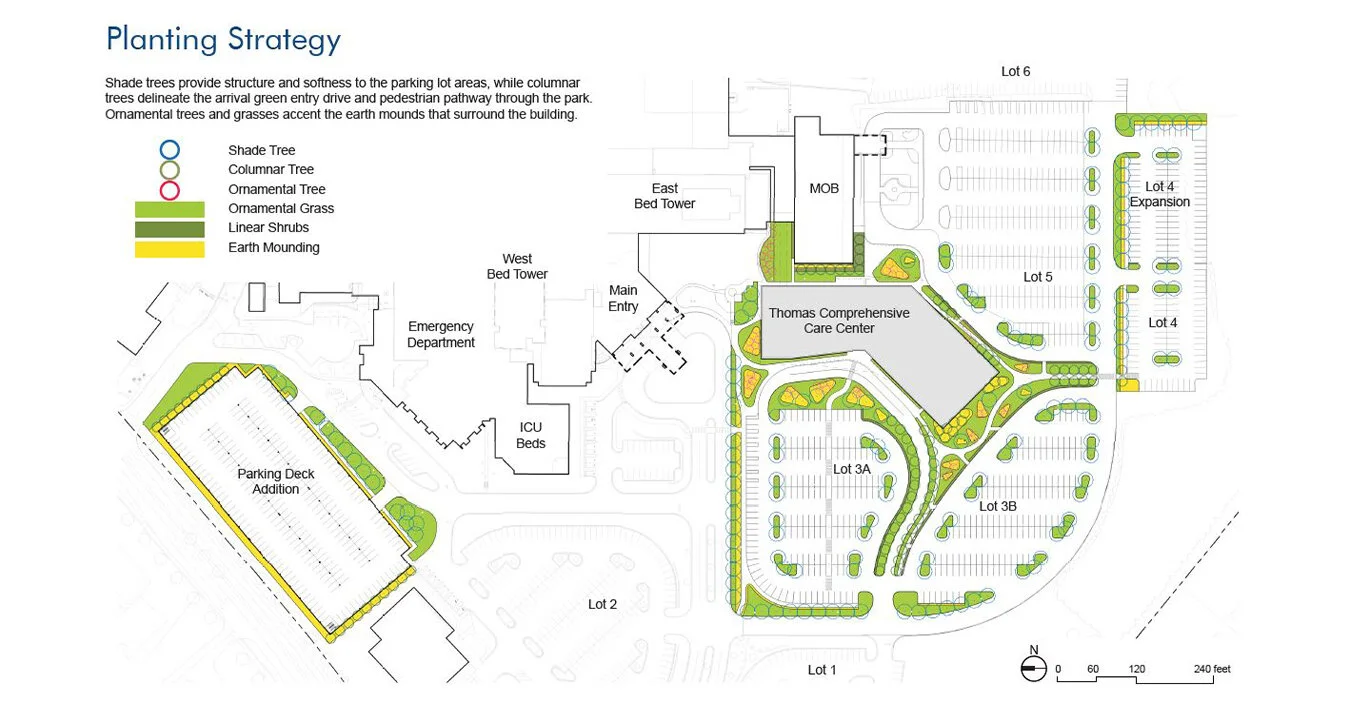TriHealth Thomas Center
DETAILS
Services: Design – Construction Administration
Location: Montgomery, Ohio
Size: 3.2 acres
Client: TriHealth
Completion Date: 2019
PROJECT TEAM
GBBN Architects, Architect
REALM, Landscape Architect
The Kleingers Group, Civil Engineer
Schaefer, Structural Engineer
Heapy, Electrical Engineer
Turner Construction, Construction Manager
AWARDS
OCASLA Merit Award, 2022
The Thomas Comprehensive Care Center represents a new facility which has consolidated cancer treatment and services into one location at TriHealth’s Bethesda North Campus.
A healing landscape: Focusing on wellness and community the entry level is not about cancer, but about community and resources, by creating views to the exterior and therapeutic landscape. These landscape spaces are meant to support a healing environment characterized by ease of access/wayfinding, patient empowerment, positive distractions and access to nature.
Creating an experience: The site strategy for the project was centered around the idea that access to nature would be paramount in the “Hospital in a Park” concept that was originally conceived to build consensus around this new strategy for the campus. In contrast to the existing open lawns, wide drive lanes and pastoral plantings of the campus, this site aimed to prioritize the pedestrian over vehicular traffic, utilizing flushed paving zones in auto courts and wide pedestrian promenades from parking to building entry points. The integration of interior, exterior and site is a vital component to the success of creating an environment which enhances and accelerates the patient healing process.













