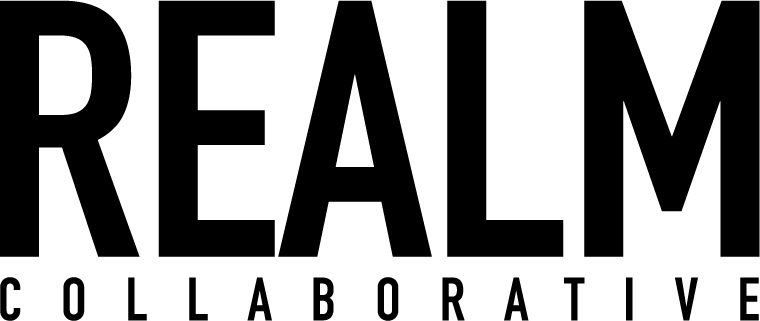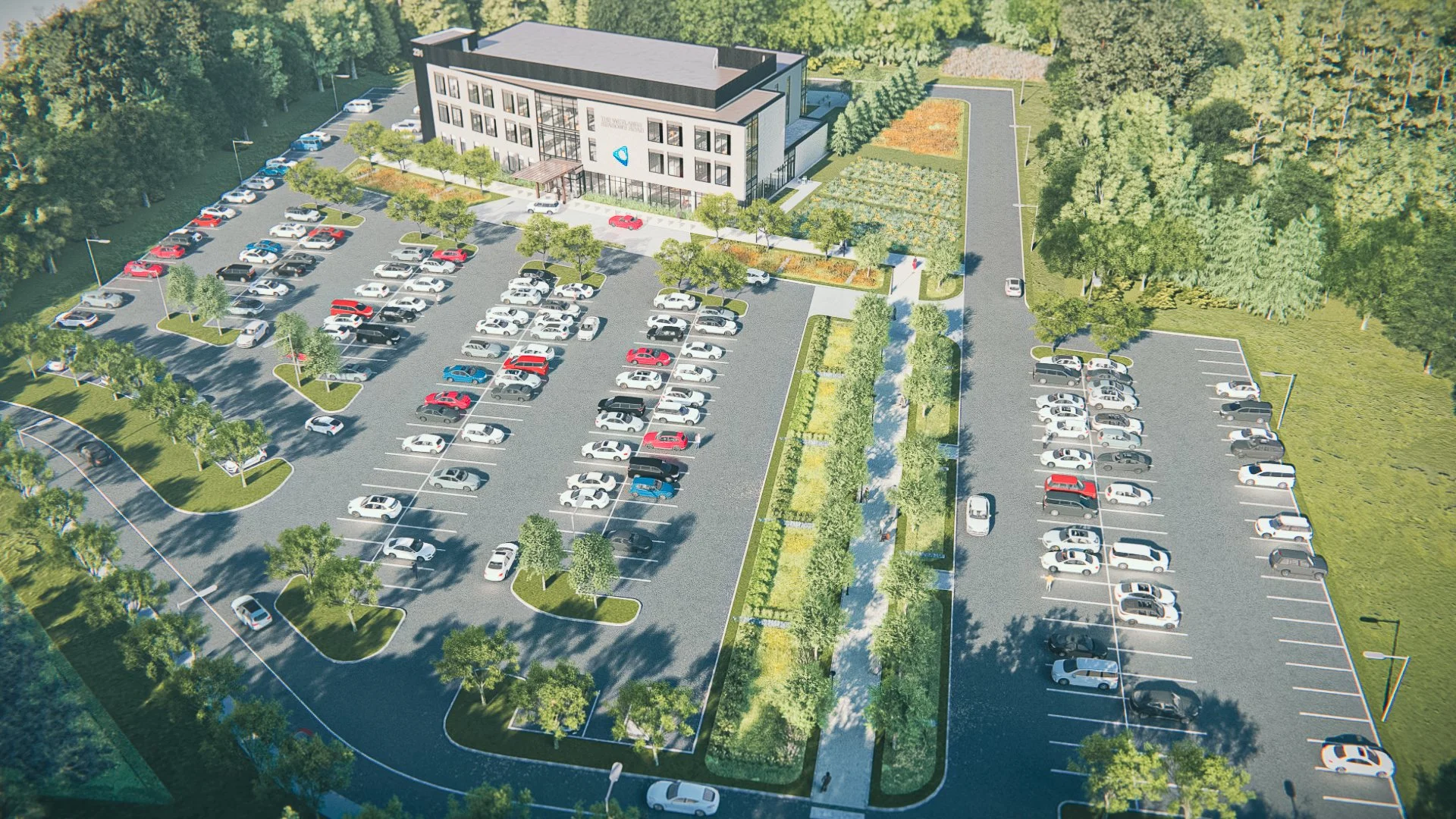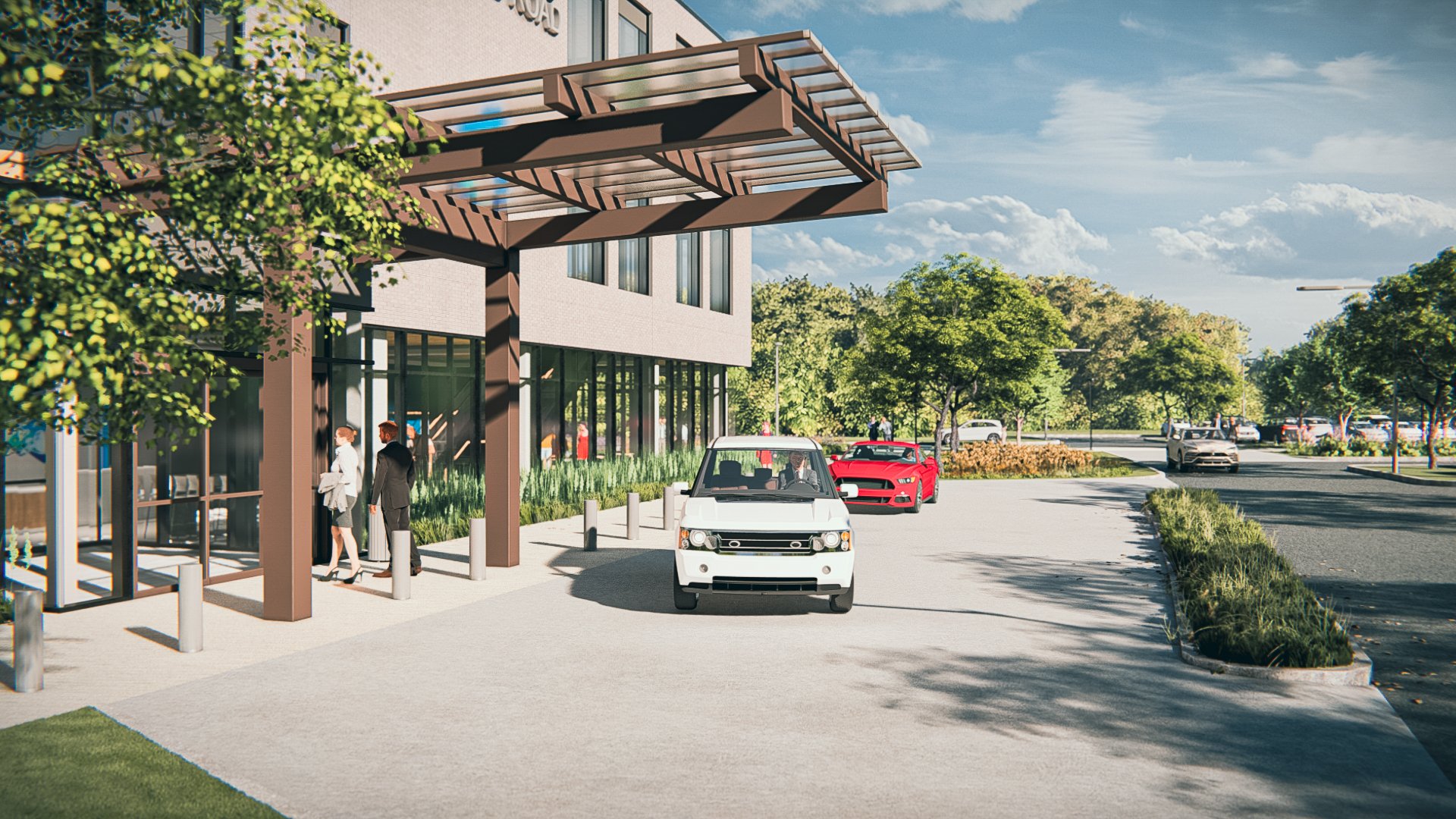Western Reserve Health Medical Office Building Campus
DETAILS
Services Provided: Design – Construction Administration
Location: Hudson. Ohio
Size: 7.2 acres
Client: Western Reserve Health / Anchor Health Properties
Completion Date: 2023
PROJECT TEAM
DesignGroup, Architect
REALM, Landscape Architect
Thorson Baker Associates, Civil Engineering
AM Higley, Construction Management
The client: Western Reserve Hospital serves as one of Northeast Ohio’s most advanced community hospitals, dedicated to education, community outreach and the overall wellness of the many areas it serves. The system is uniquely owned and managed by the physicians who live in the community, as Western Reserve Hospital continues to grow and expand to make the region a healthier place for all. This site just outside of downtown Hudson, Ohio represents the first stand-alone campus for the institution that has formed a recent collaboration with University Hospitals of Cleveland.
What we did: The initial collaboration with Anchor Health Properties was to develop the first phase of the site which included a Medical Office Building that would serve as the initial investment from Western Reserve Health into a multi-phased campus expansion. REALM served to guide the master planning vision for the extended campus, while focusing on immediate impacts to the Phase 1 MOB site, which included developing pedestrian connections from Seasons Road into the campus, and vehicular movements that prioritized the campus experience.
The site: Tree-lined boulevards connected open space and pedestrian promenades enhance the experience for people. Green infrastructure was designed into pedestrian promenade spaces that utilized bioretention to filter storwmater runoff before entering the surrounding old growth woodlands and category 2 and 3 wetlands adjacent to the site, enhancing the natural landscape character for the campus.











