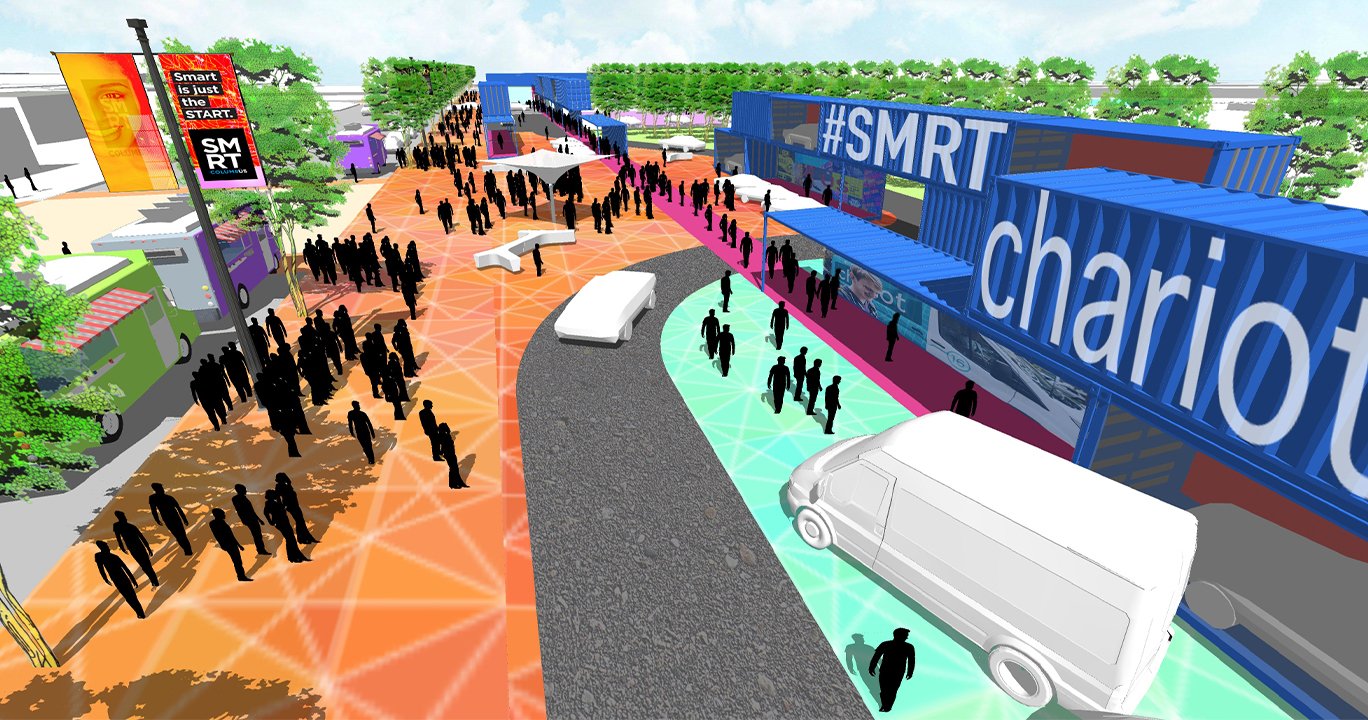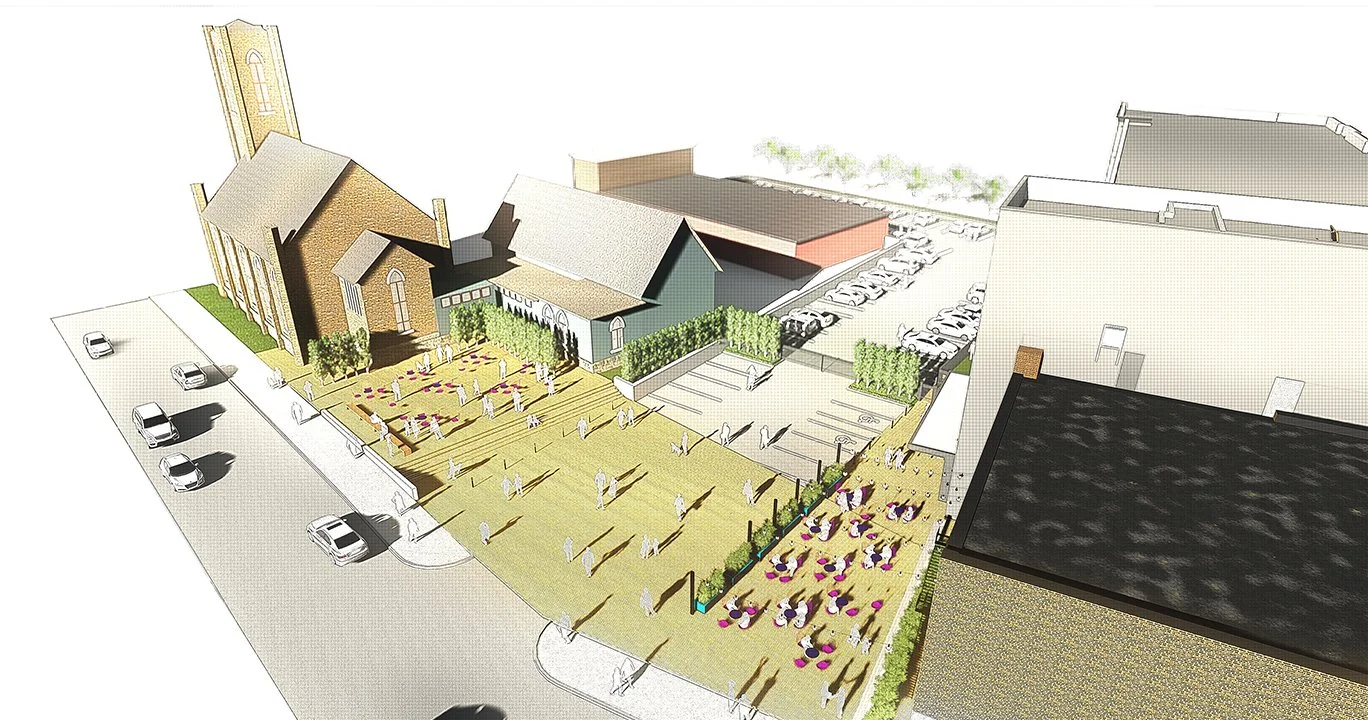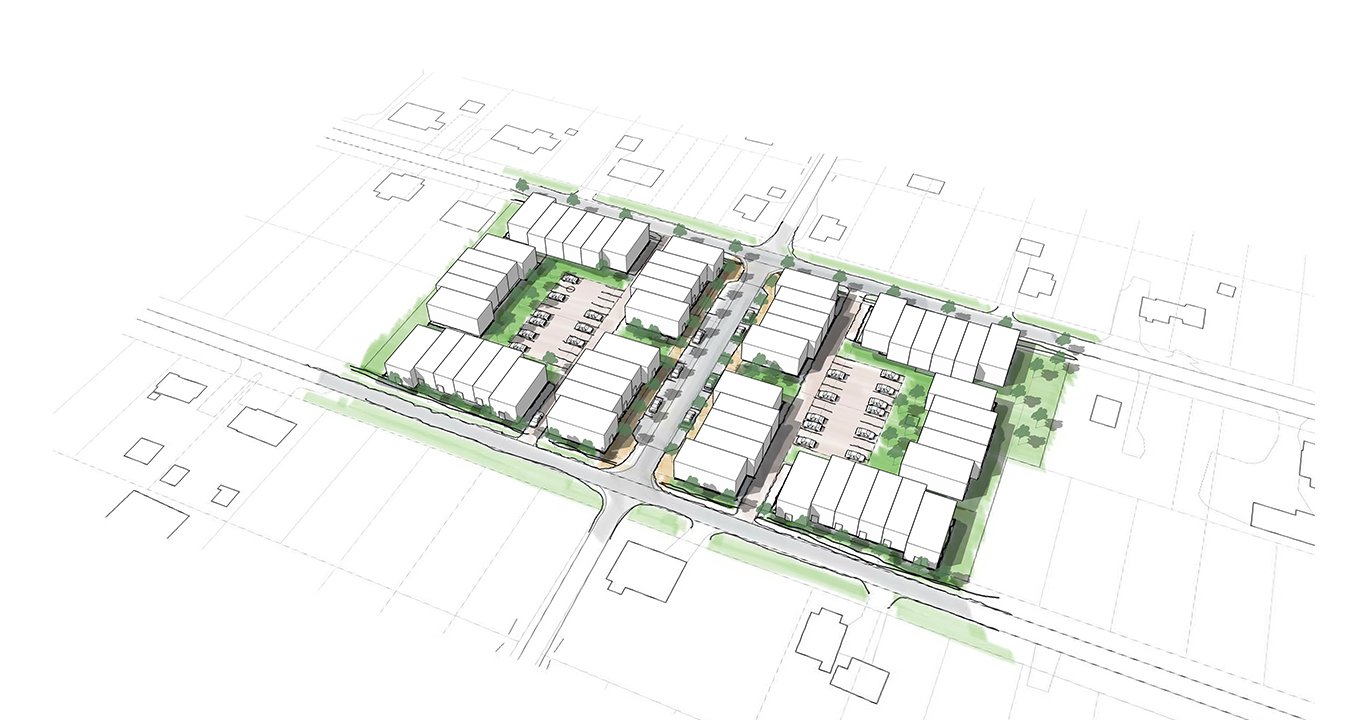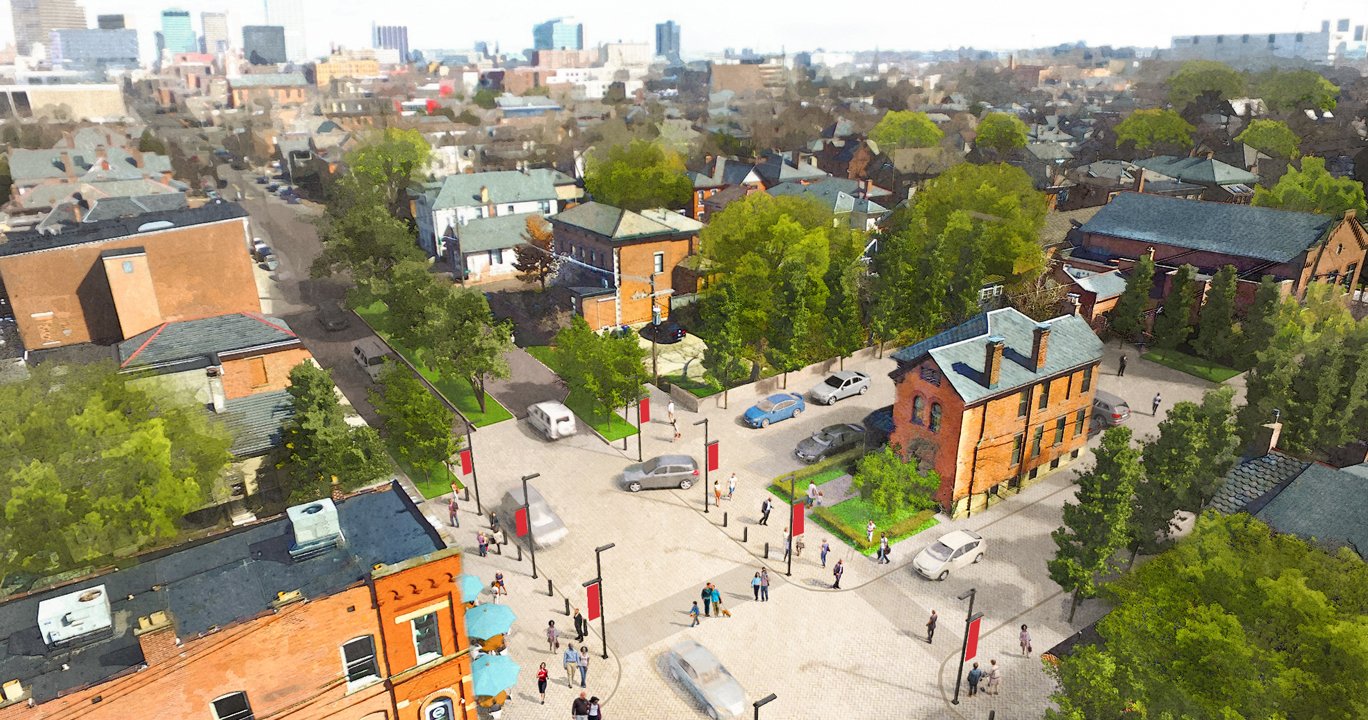Smart Columbus Campus Study
DETAILS
Services Provided: Concept Design / Master Planning
Location: Columbus, Ohio
Size: 3.2 acres
Client: SMART Columbus, Columbus Partnership
Completion Date: 2017
PROJECT TEAM
REALM, Landscape Architect
An innovation hub: At the forefront of next generation mobility, SMART Columbus was seeking to create an immersive campus experience where the public could interact with the newest technology in the arena of urban and public transportation innovations.
This project site sought to repurpose a vacant car dealership into a neighborhood asset as it would activate roughly a quarter mile of empty parking lot with flexible showroom spaces for gatherings and events.
The space: A series of three-dimensional diagrams helped to communicate how various exhibitions would connect to a pedestrian spine, linking the interior and exterior spaces through a series of repurposed shipping containers. Streetscape amenities would enhance the experience for pedestrians and create identity along the busy downtown thoroughfare.









