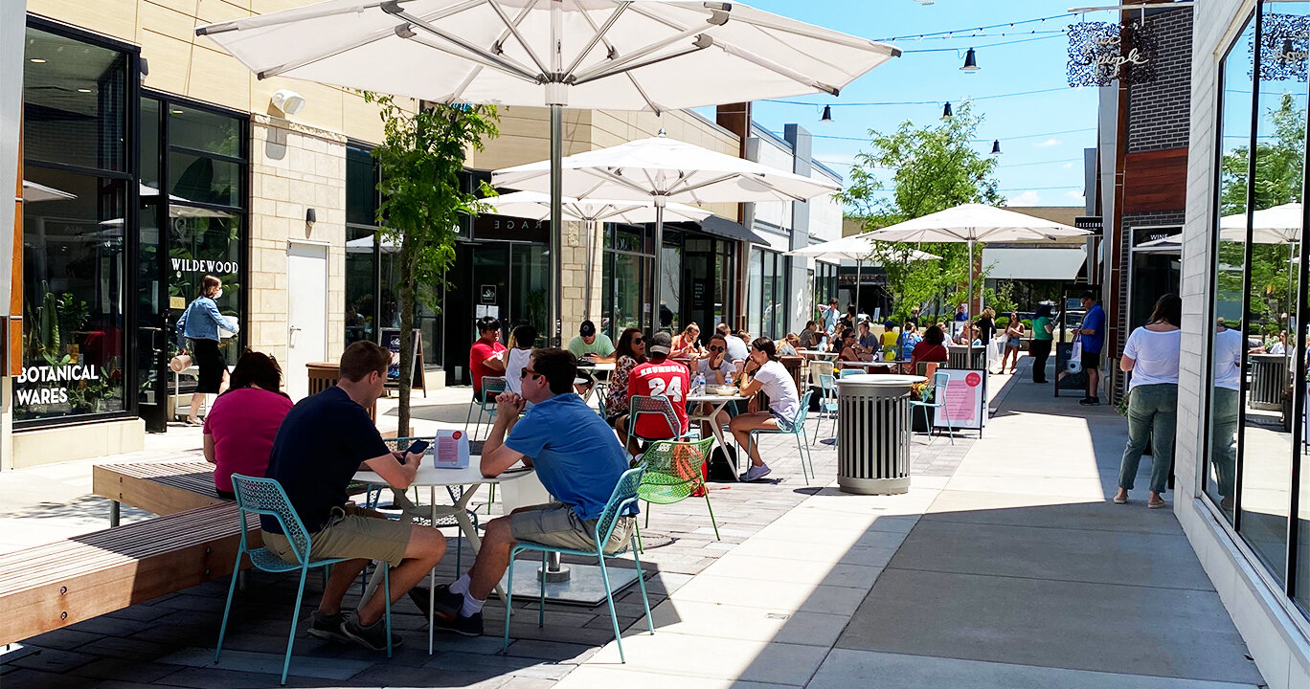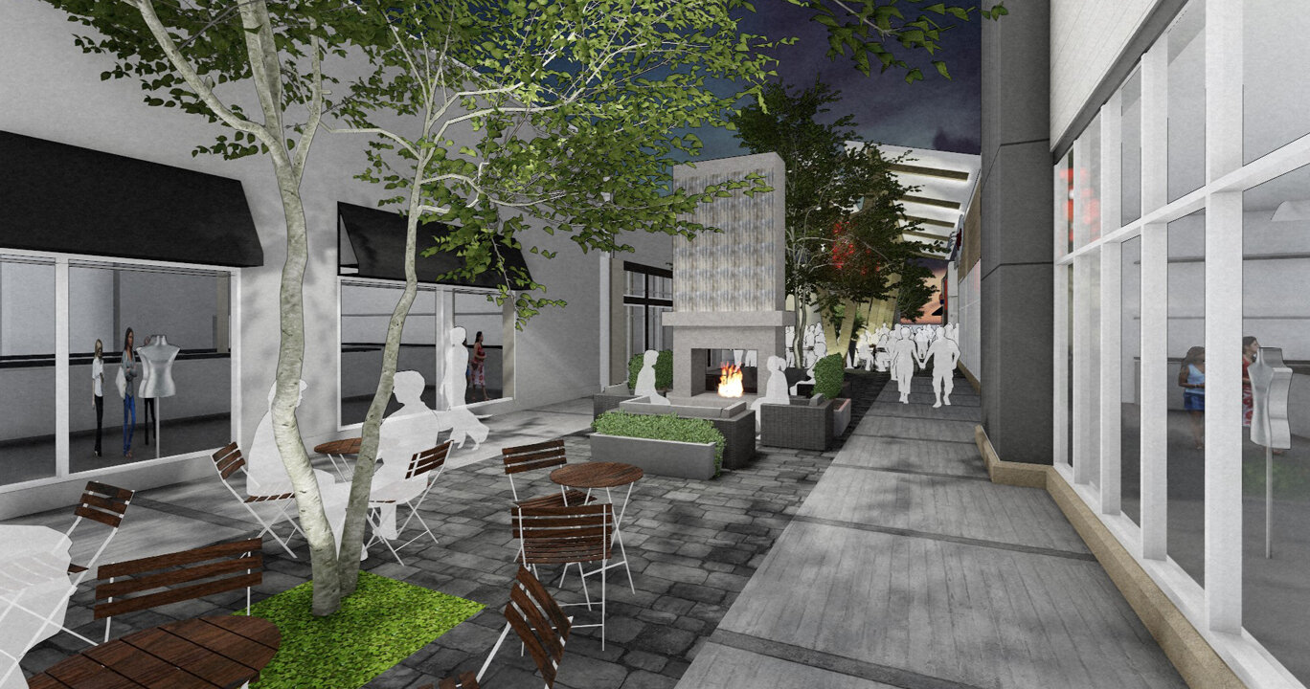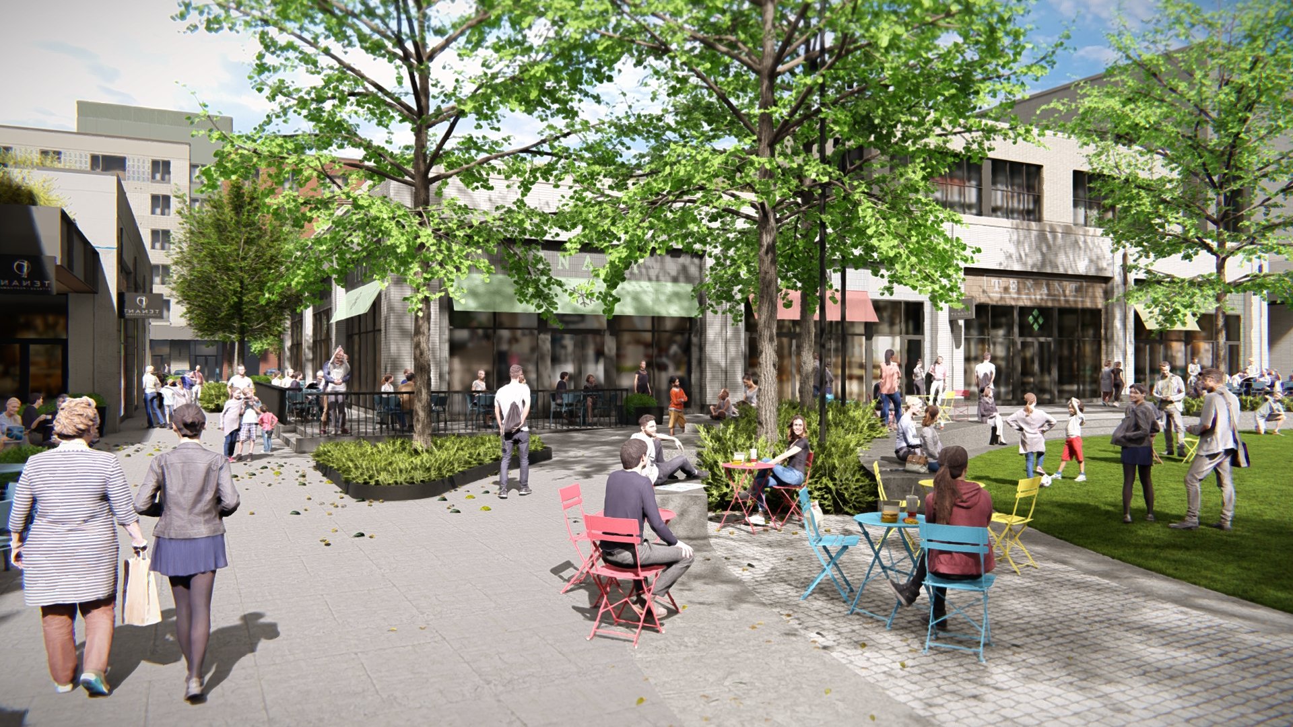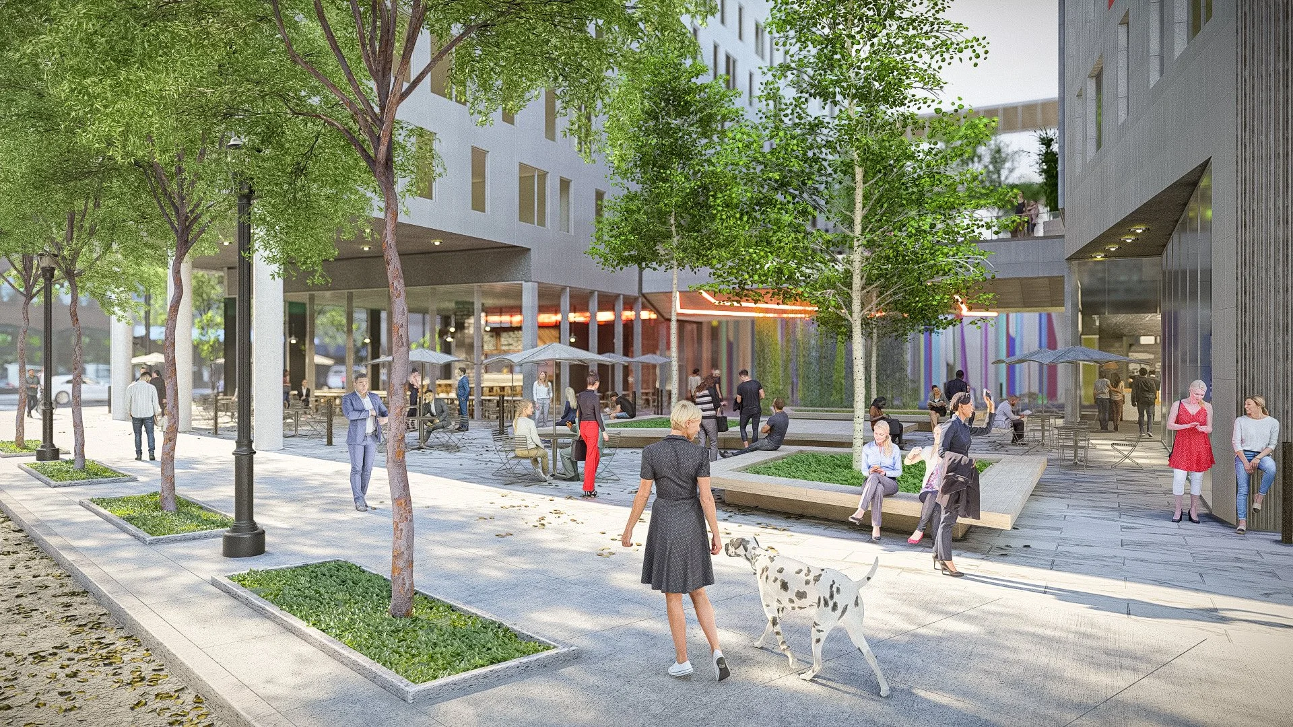Hilldale Shopping Center Pedestrian Street
DETAILS
Services: Visioning – Schematic Design
Location: Madison, Wisconsin
Size: 0.25 acres
Client: WS Development
Completion Date: 2019
PROJECT TEAM
REALM, Design Landscape Architect
Saiki Design, Landscape Architect of Record
The call to action: WS Development engaged REALM to renovate an existing pedestrian street at their property in Madison, WI called Hilldale Shopping Center. The existing space served as mostly a cut-through space and offered little in the way of pedestrian amenities. Retail leases along the space were also struggling and it was apparent a renovation was need to attract and retain more people within the space.
What we did: REALM’s design process allows for the necessary study of similar urban spaces and the attributes that attract people while still respecting the necessary leasing requirements of existing tenants. The resulting design allow for construction to occur while allow all retail to remain open. A series of trees were placed within a structural soil system that will allow for long-term growth, ultimately creating the necessary shade and atmosphere to attract people. Additionally, a series of benches and move-able tables & chairs provided the necessary seating to allow people to linger and enjoy the space.










