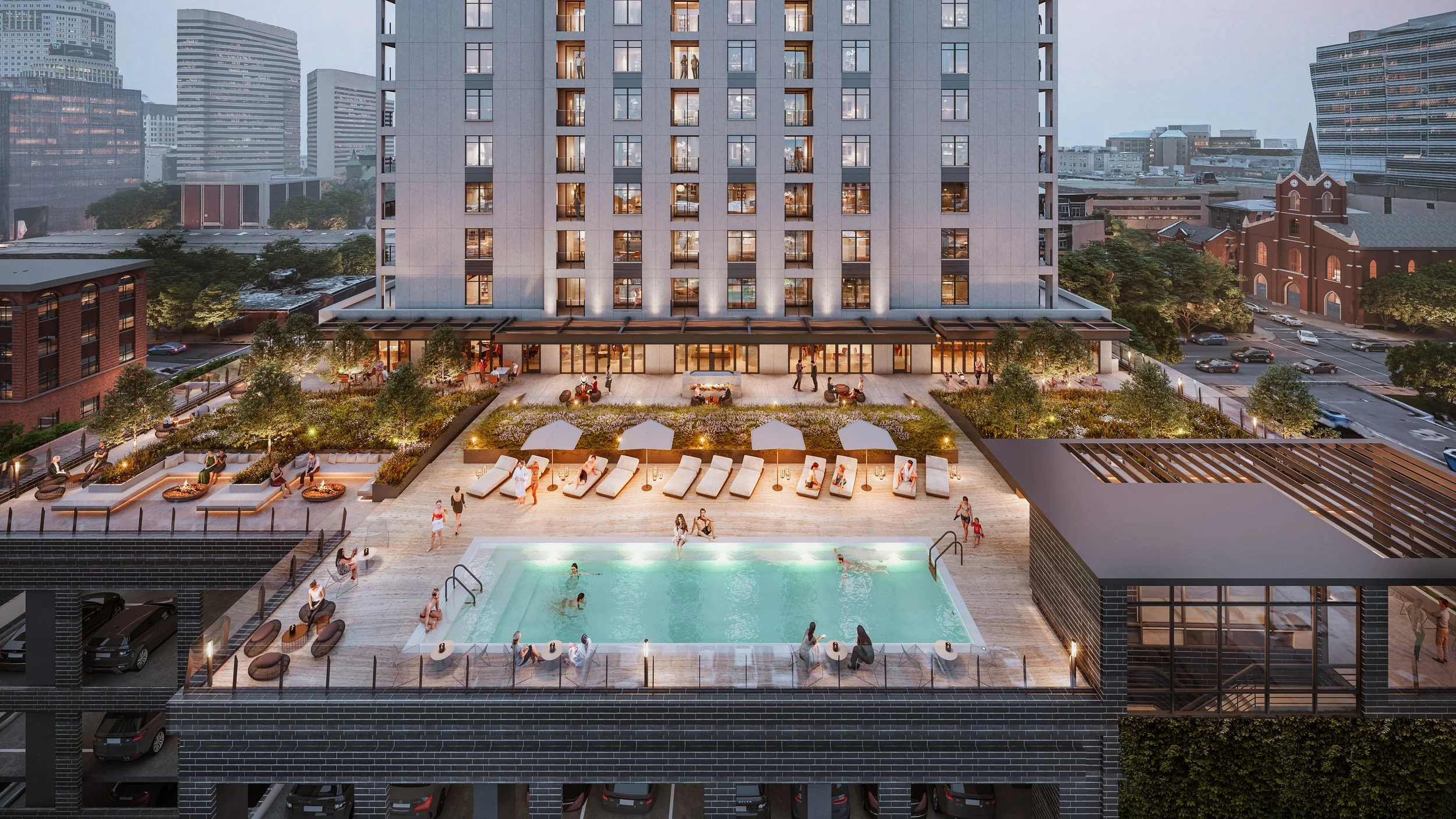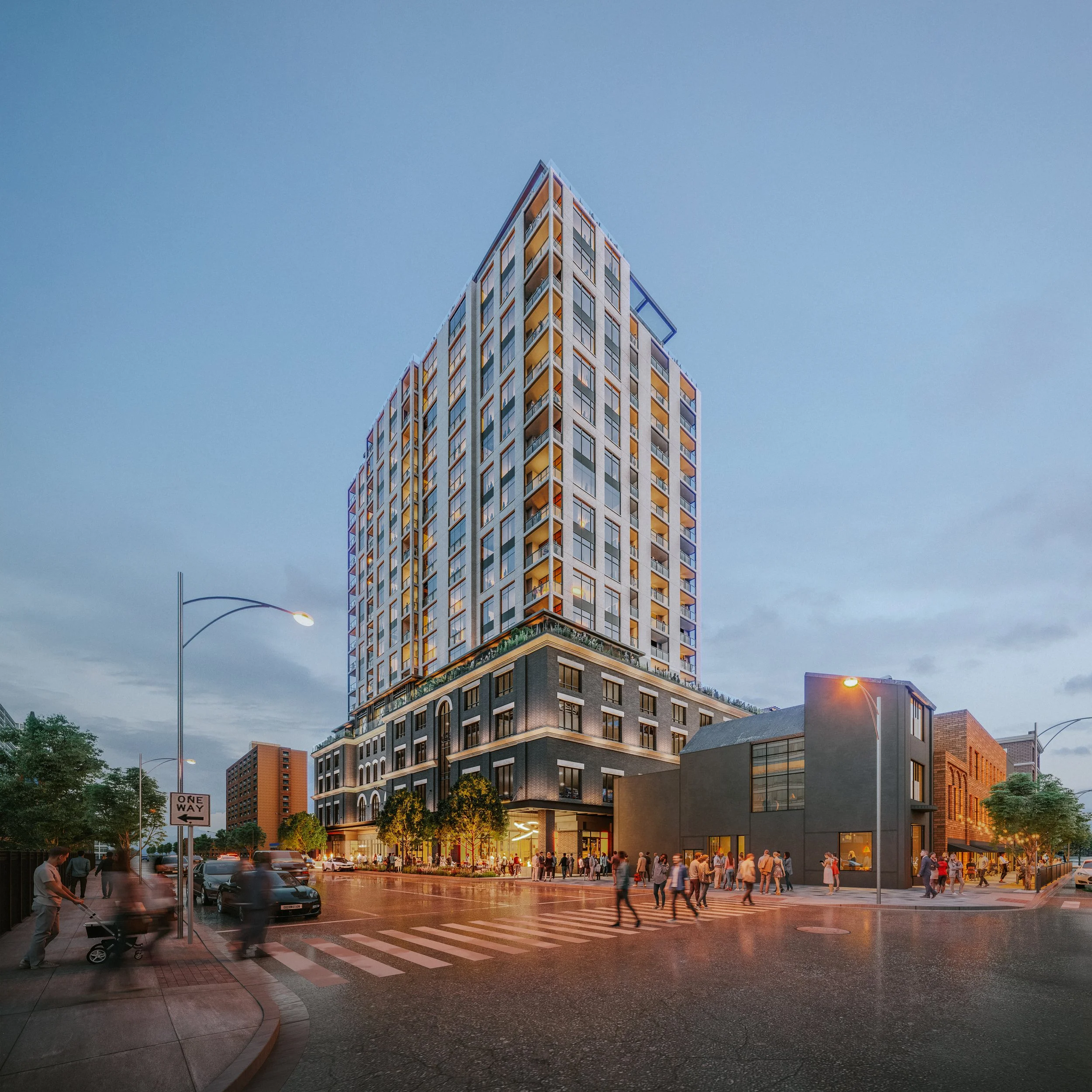The Estrella
DETAILS
Services: Schematic Design — Construction Administration
Location: Columbus, Ohio
Size: 0.85 acres
Client: Bluestone Brothers
Completion Date: 2023 - Present
PROJECT TEAM
JBerardi + Partners Architects, Architects
REALM, Urban Planner
The Estrella is a development being added to the downtown Columbus streetscape by the Bluestone Brothers. REALM is currently working through the schematic design on both the streetscape and the amenity deck above.
Transforming the street: This building will be a catalyst for activity, with retailers on the ground floor that will transform how people interact with both streets and alleys surrounding the building itself through long planting beds, a transformed alley, and shaded seating. Visitors and residents alike will be drawn down to the street level, creating an active, lively atmosphere of shopping, dining, and socializing.
A unique amenity: The rooftop will provide an opportunity for tenants to extend their use of the building past the interior, creating a new amenity that allows for work spaces and relaxation spaces. The concept behind the roof deck is a “modern meadow in the sky” with colorful plantings creating spaces of privacy as well as connecting residents to nature. It will serve as a break within the site’s urban context, creating a sense of home and respite.






